
West Bay Residence
Mercer Island, WA
West Bay Residence
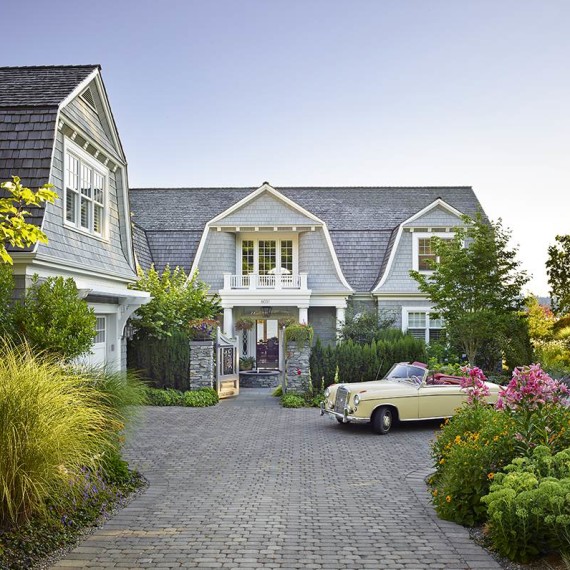
West Bay Residence
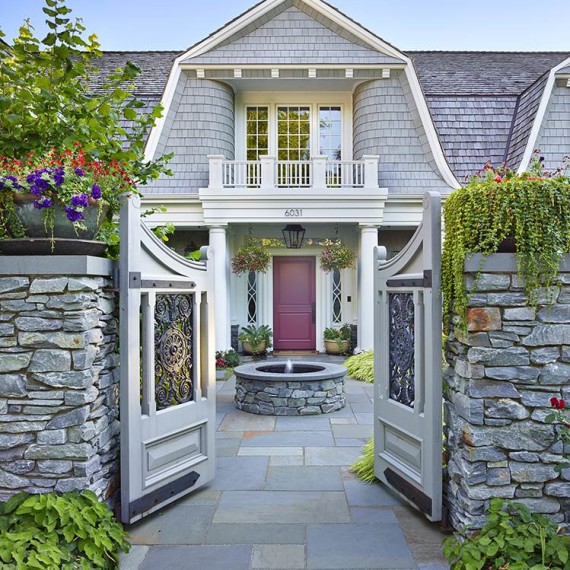
West Bay Residence
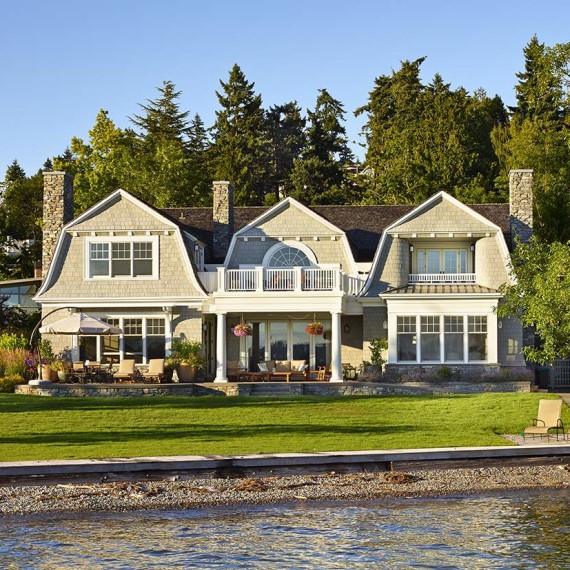
West Bay Residence
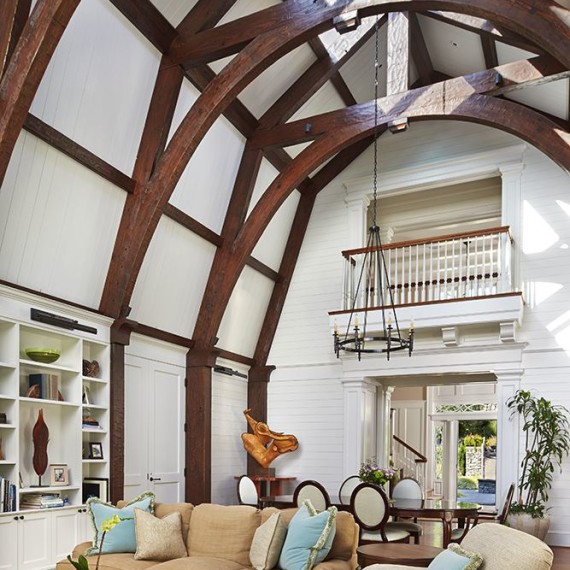
West Bay Residence
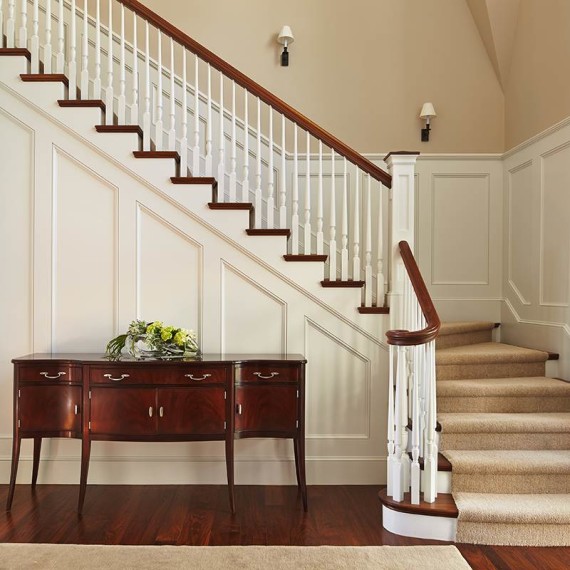
West Bay Residence
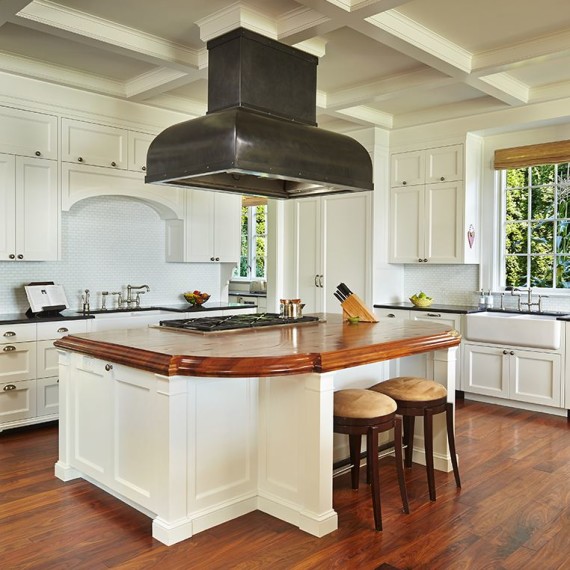
West Bay Residence
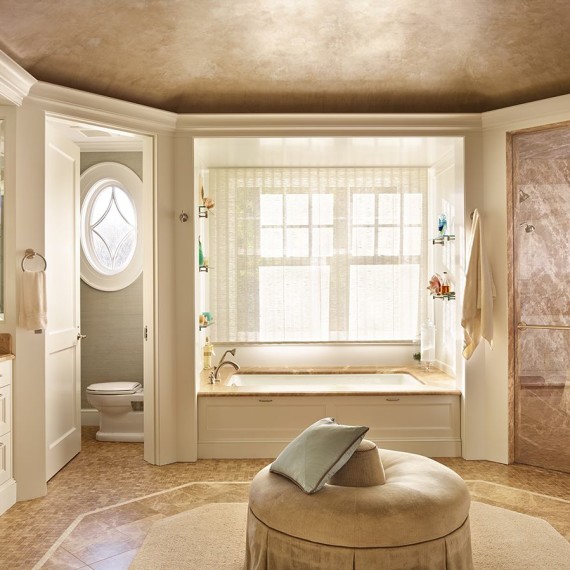
About This Project
This home is located on a large, relatively flat site at the end of quiet lane on the shores of Lake Washington and enjoys panoramic views of the Seattle skyline and the Olympic Mountains. Our clients wanted an Atlantic Coastal shingled home that was reminiscent of the many summer homes that were built along the Eastern seaboard from Maine to Maryland in the early part of the twentieth century. The result is a gambrel style roof and many carefully crafted details such as the curved shingled walls that accentuate the window above the entry.
Careful attention was paid to proportion, detailing, and materials selections to insure that this home was authentic and true to its east coast origins. White painted paneled walls and wide plank floors on the inside along with driftwood grey stained shingles, a stone wall that runs around the base of the home, and two impressive stone chimneys on the exterior complete the vision of this home and insure its timeless quality.
A soaring two-story living room with hand crafted stained beams is the main focal point of the home and is aligned with the entry hall. Its soaring ceiling is very dramatic and gives the home a great sense of place and anchor for the home. The other principal room such as the kitchen and dining rooms are adjacent to and accessed through this grand space.
Project Team
Architecture: Anne Adams, AIA with Stuart Silk Architects
Landscape Architecture: Langstraat-Wood
Construction: Toth Construction
Photography: Ben Benschneider

