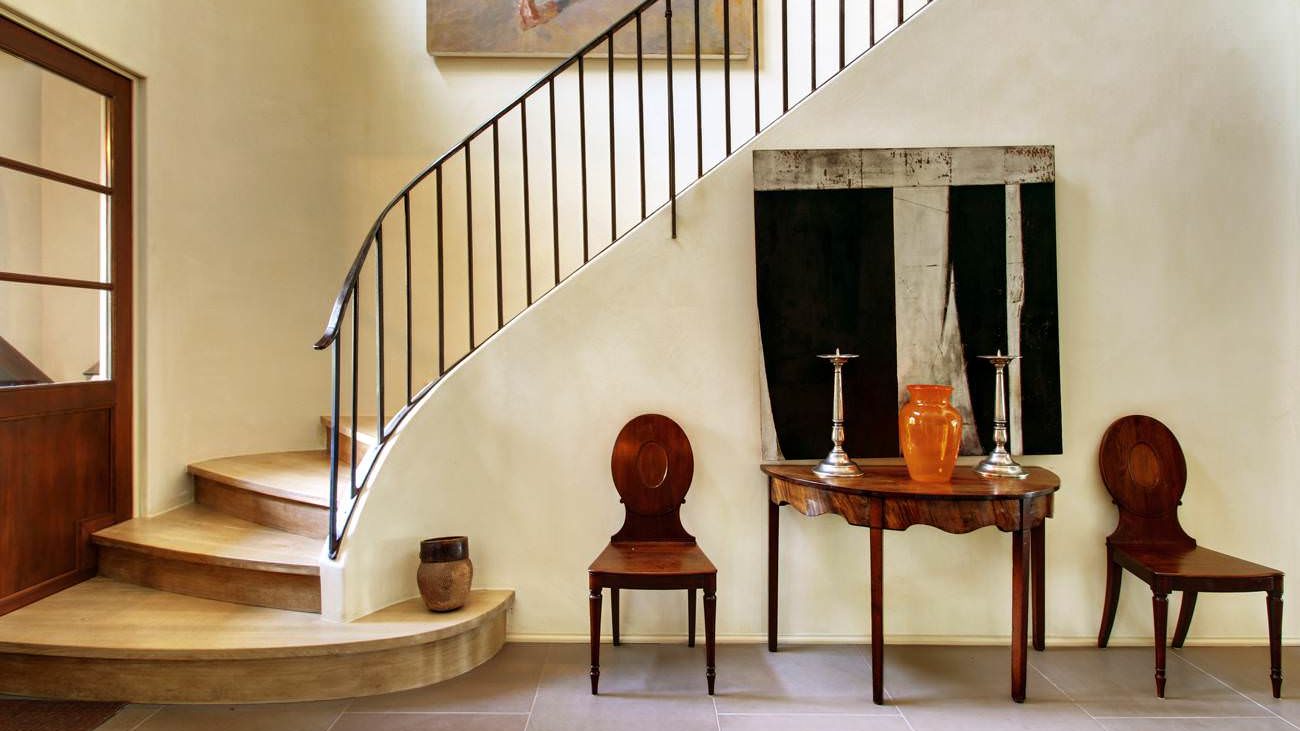
Waverly Place
Seattle, WA
Waverly Place Residence
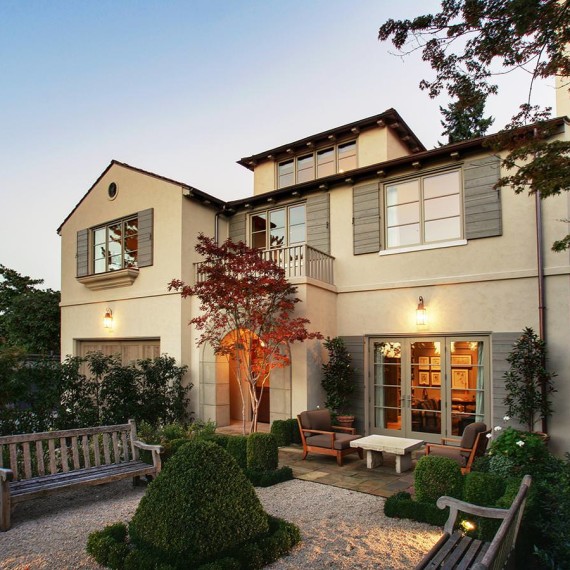
Waverly Place Residence
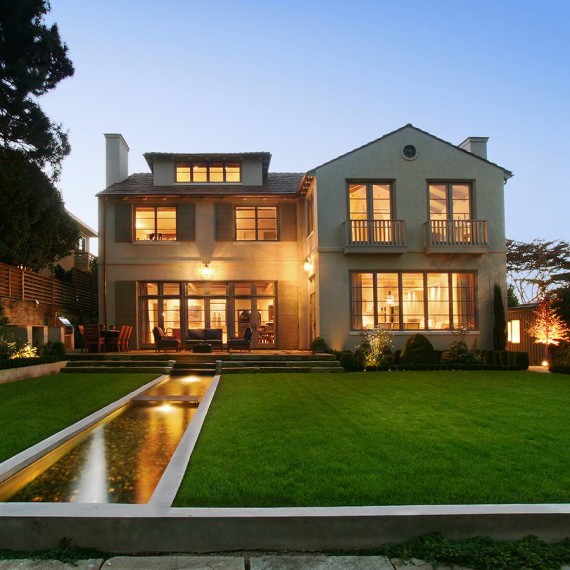
Waverly Place Residence
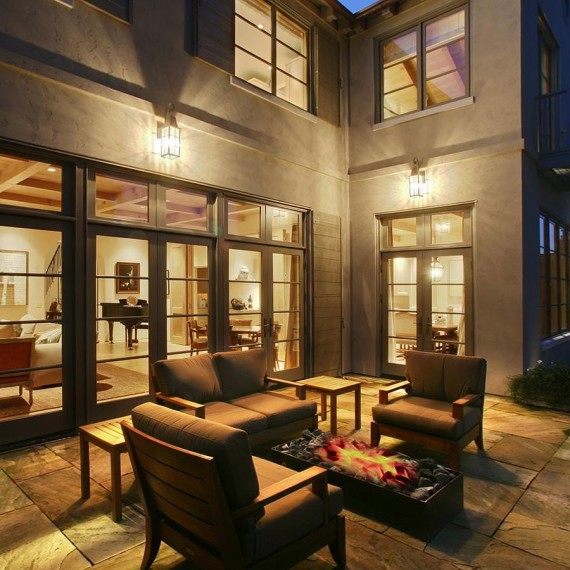
Waverly Place Residence
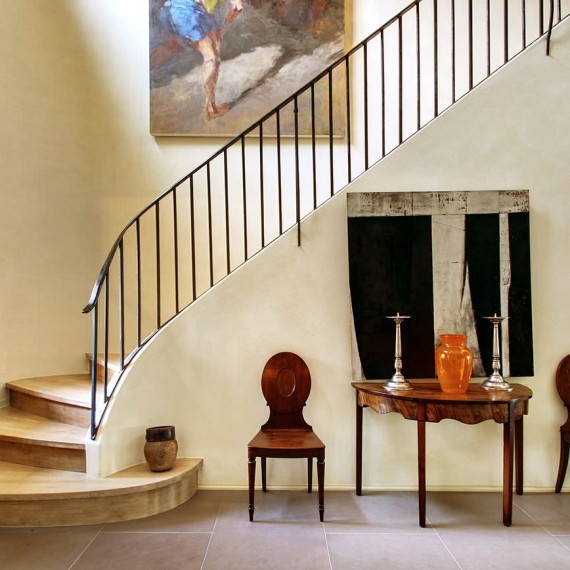
Waverly Place Residence
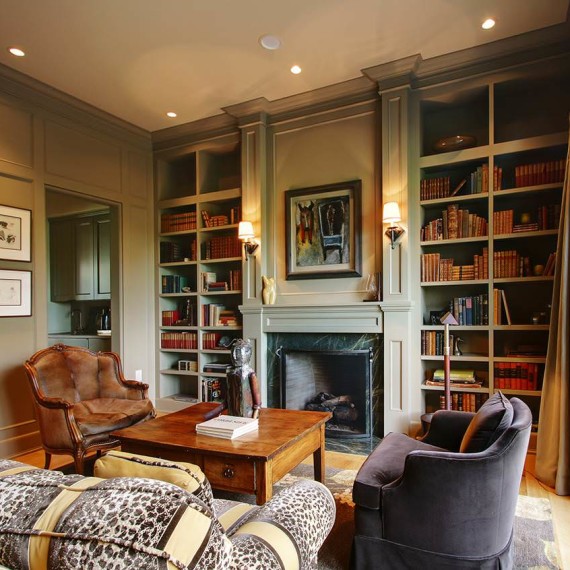
Waverly Place Residence
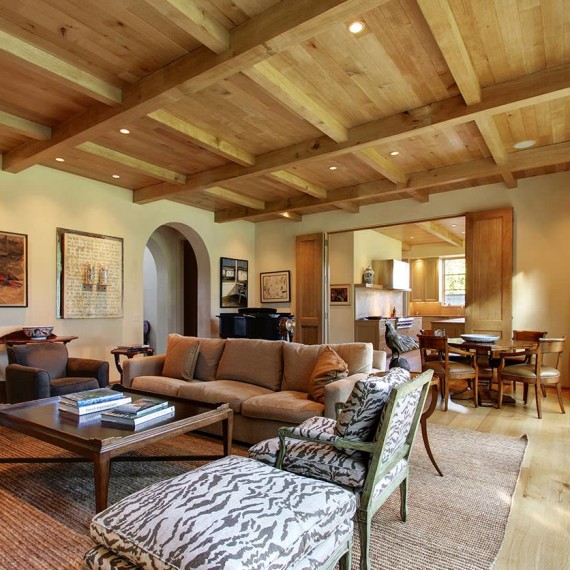
Waverly Place Residence
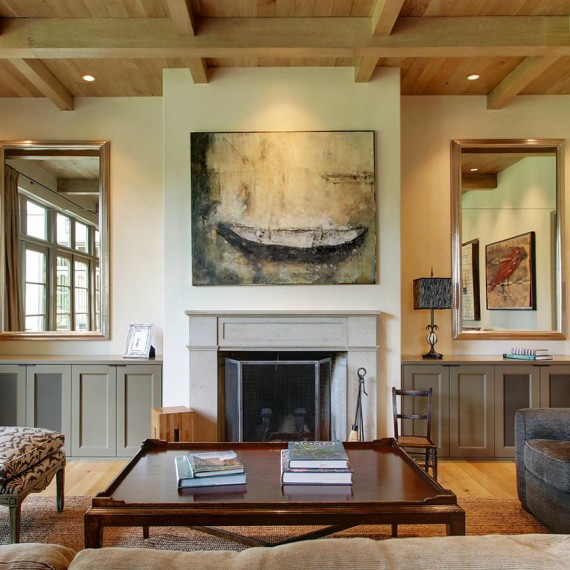
Waverly Place Residence
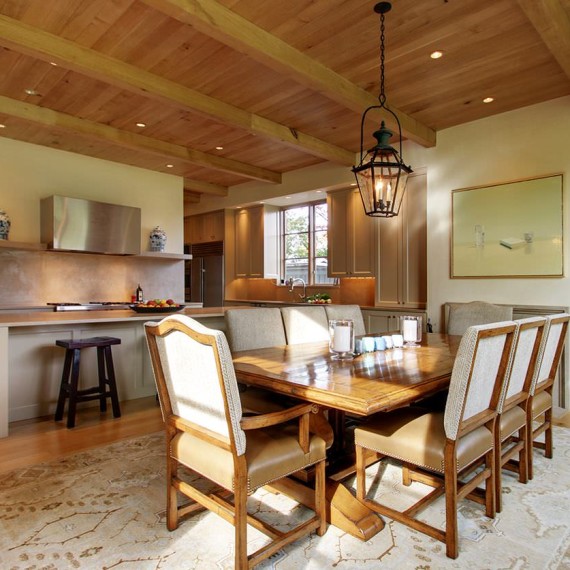
Waverly Place Residence
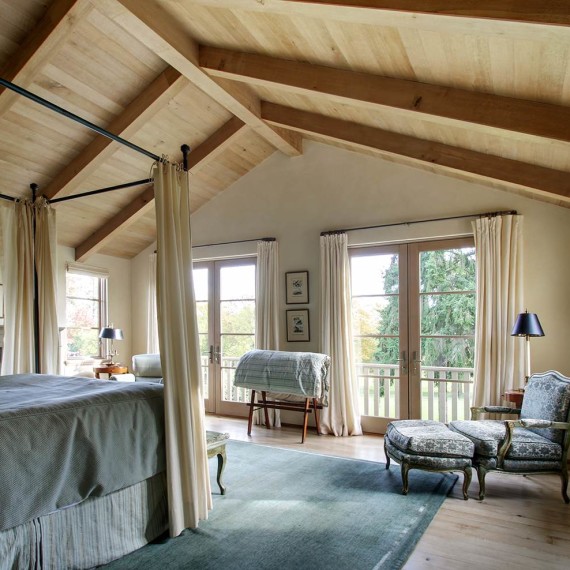
Waverly Place Residence
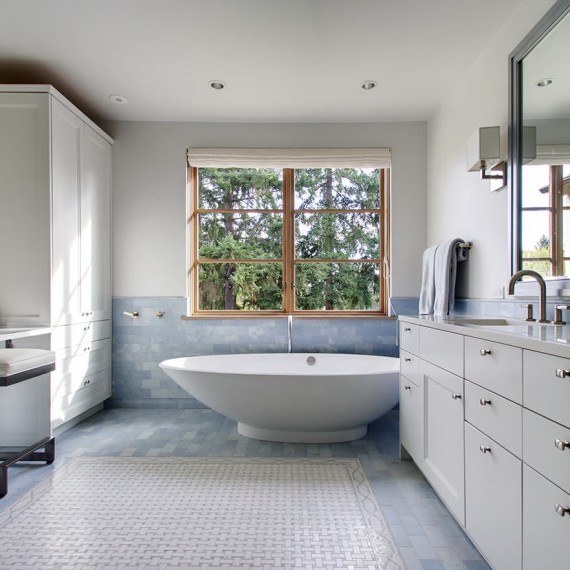
About This Project
The design of this home, located on the parklike setting of Broadmoor golf course, started from the inside and worked outwards. We wanted the main living areas to be closely connected to each other to create an intimacy that would allow family members and guests to be able to converse easily. From the kitchen, clear connections can be made to the dining and living areas and lend to the home’s relaxed informality. Each room seems to reach out and embrace the calm landscape. Tall ceiling heights add to the feeling of expansiveness and reinforce the connection to the outdoors. Waxed oak ceilings evoke warmth and a sense of intimacy.
A long narrow, water course is a sparkling beacon at night and leads ones eye out to the tall firs beyond the property. Landscaping that has been lined by boxwood and gravel lends a peaceful rationality to the garden and creates a clear separation between it and the natural world beyond.
Borrowed from Europe’s southern Mediterranean region, the familiar stucco gabled forms have been carefully stripped of excesses to evoke the modest sensibility of the vernacular architecture of that region. This sensible strategy has created a good neighbor in the context of the many closely knit homes with a rainbow of pedigrees.
This home was published in Traditional Home magazine and was awarded a LEED Gold certification.
Project Team
Interior Design: Stuart Silk Architects Interiors Team and Homeowner
Landscape Architecture: Carolyn Temple and Cindy Allsop
Construction: Missick Construction
Photography: Buck Usher

