
Washington Park Hillside Residence
Seattle, WA
Washington Park Hillside Residence
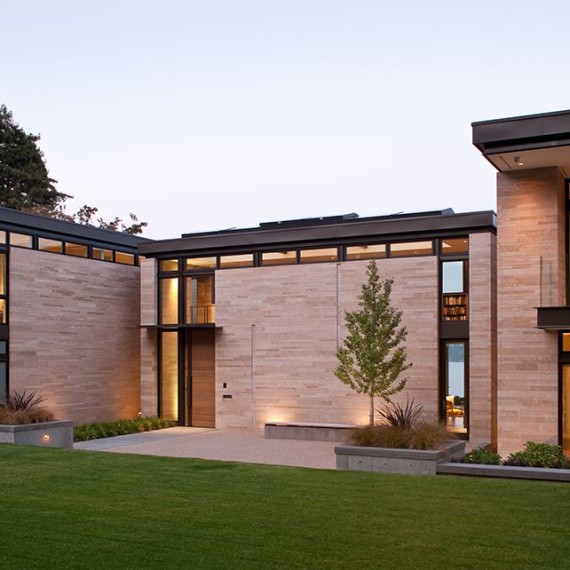
Washington Park Hillside Residence
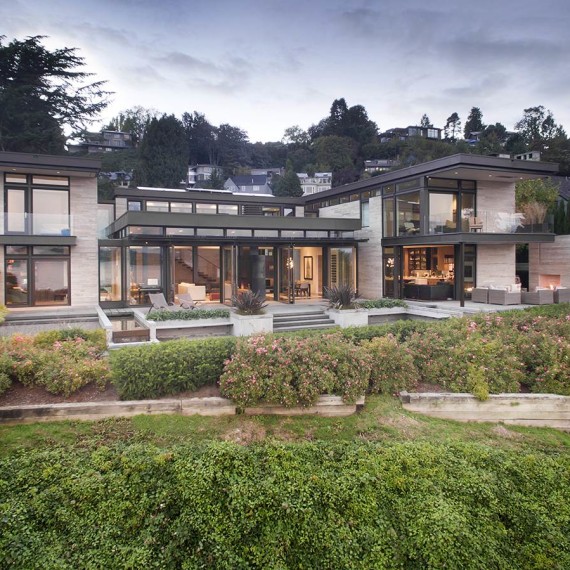
Washington Park Hillside Residence
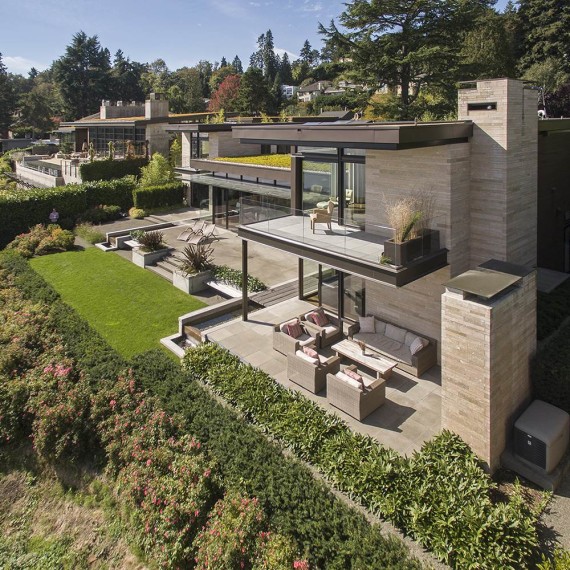
Washington Park Hillside Residence
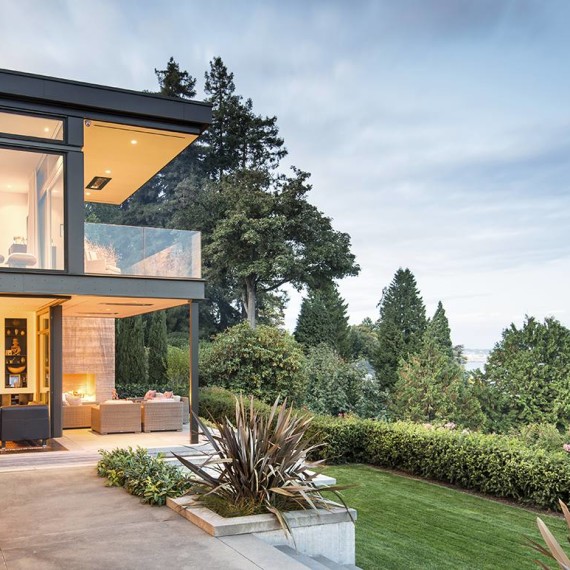
Exterior
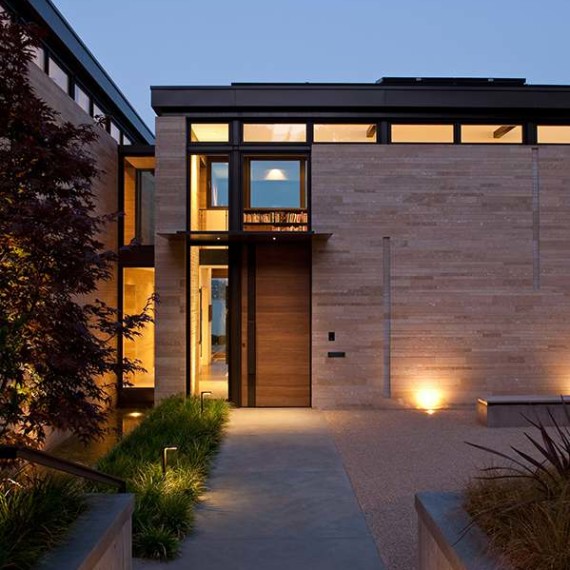
Exterior
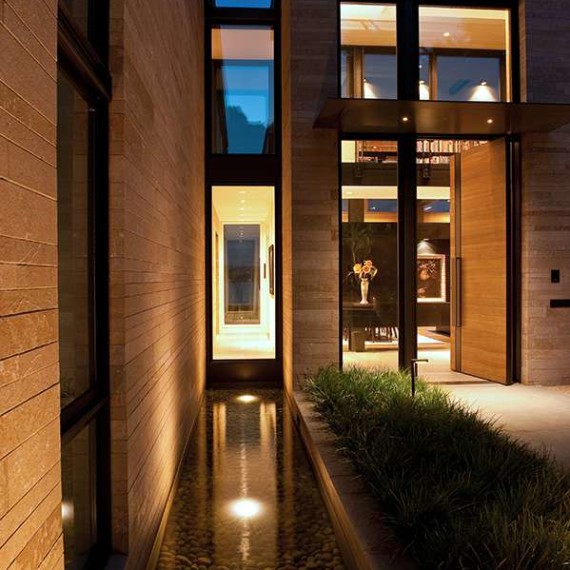
WaParkHillside7
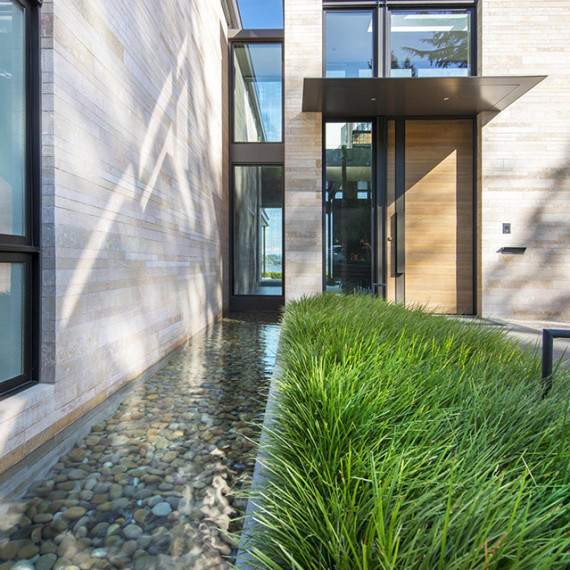
Stair
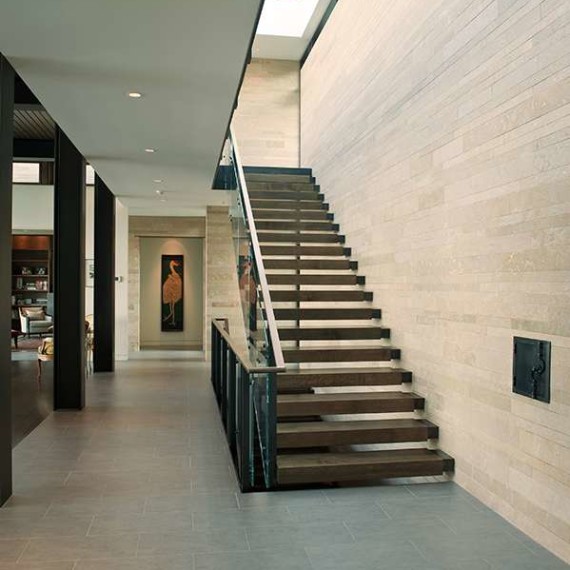
Washington Park Hillside Residence
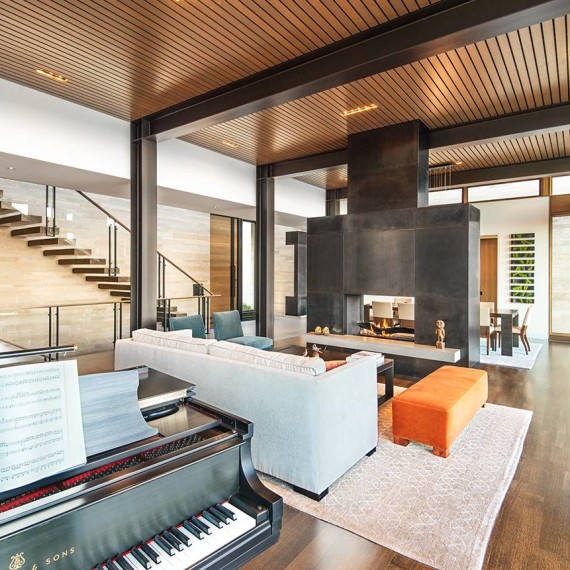
Dining Area Divider
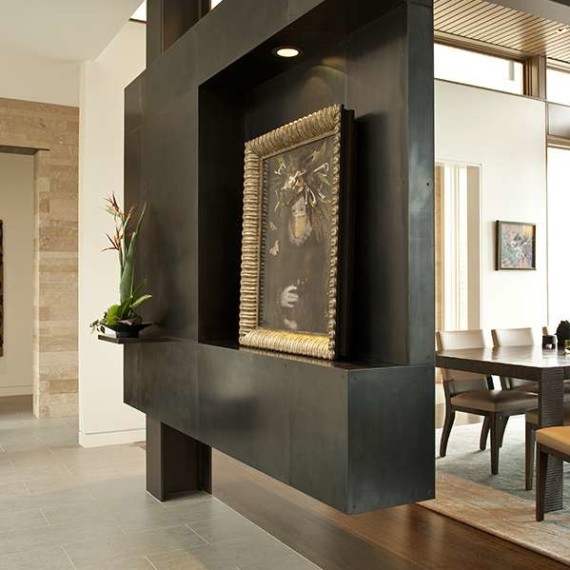
Kitchen
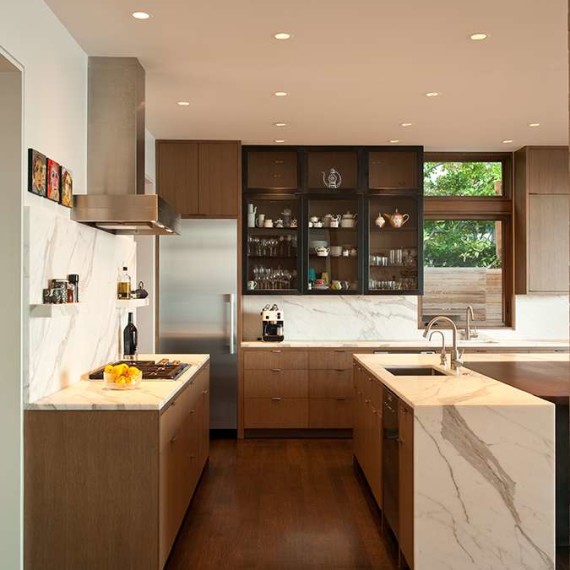
Detail
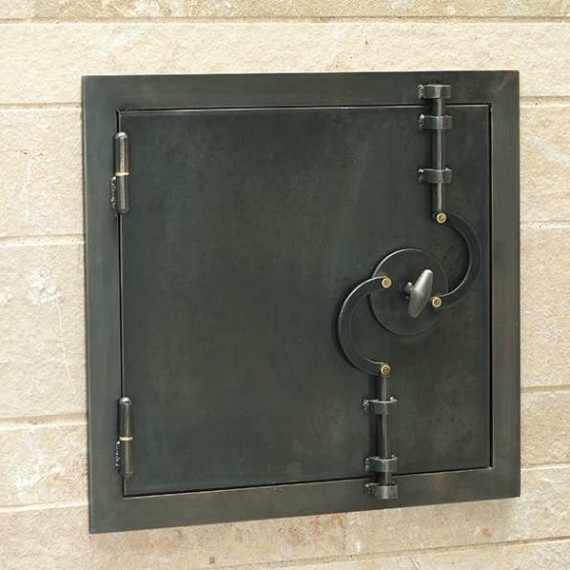
Stair Detail
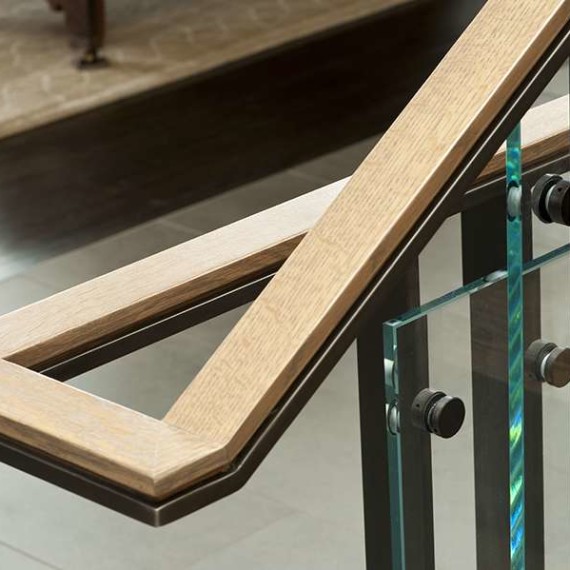
Door Detail
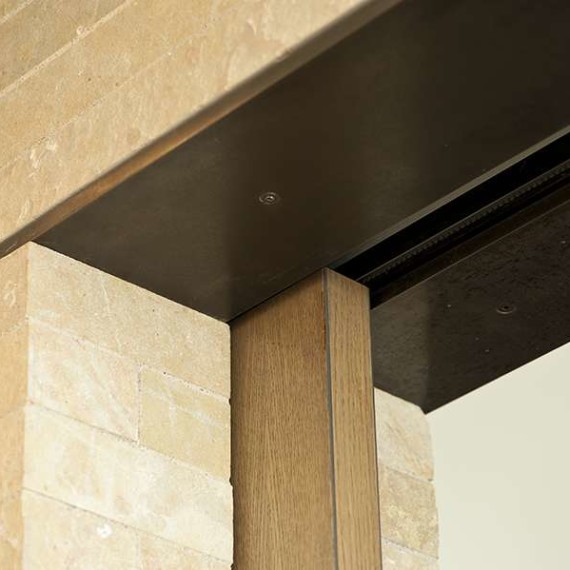
About This Project
Located on a plateau above Lake Washington, this decidedly modern home responds to the site and the context of this historical neighborhood through the use of a rich palette of materials which provide a sense of warmth and timelessness. The home is defined formally by a series of three pavilions that are separated by transparent steel and glass “gaskets” that separate the private spaces from the more public living and dining rooms.
The central one story pavilion-like structure with its tall ceilings provides a counterpoint to the stone clad flanking wings; these wings contain the bedrooms and other more private areas of the home. Certification goal: LEED Gold/5-Star Built Green. This home is the winner of the 2012 Masonry Institute of Washington Honor Award for Excellence in Masonry Design.
Project Team
Interior Designer: Home owner and Stuart Silk Architects
Landscape Architecture: Scot Eckley
Construction: Bender Custom Construction
Photography: Rob Perry and Derek Reeves


