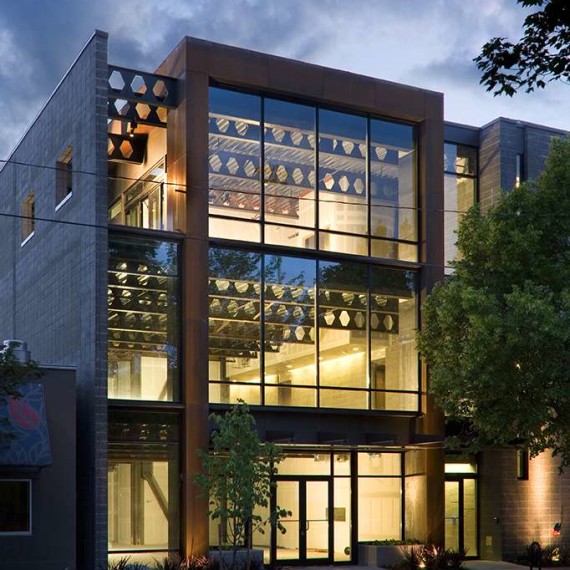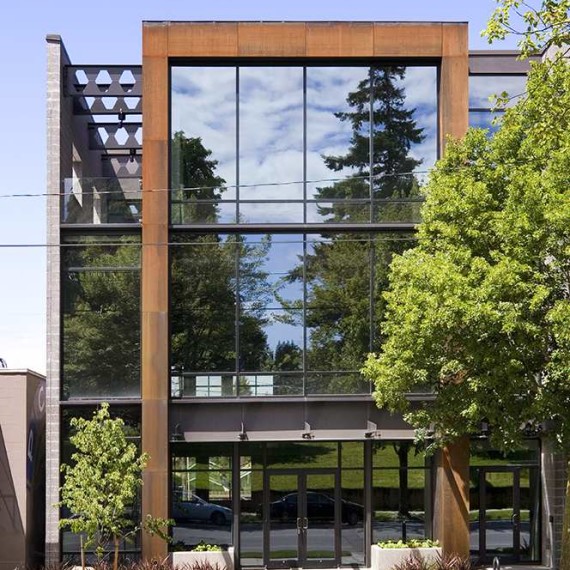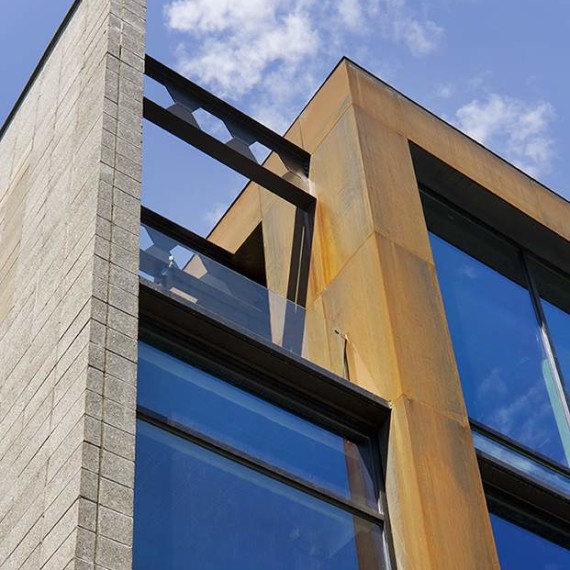
The Orion Dental Building
West Seattle
About This Project
Located in the Admiral District of West Seattle, the Orion Building brings 14,000 square feet of high quality, sustainably constructed dental/office space to the California Avenue S.W. business core. In the building’s design, the commercial studio has emphasized streetscape compatibility to complement and enhance the pedestrian environment along California Avenue, filling in a “missing tooth” and continuing the cadence along of the sidewalk with street trees, overhead canopies, and pedestrian’s signage.
A prominent weathering steel feature, designed to patina with age, organizes the eastern, glass facade, providing visual interest and building identity while serving as a contemporary interpretation of historic architectural cornices. To the west, the facade defers to its residential neighbors, with smaller scaled windows featuring architectural sun shade elements and a vibrant terra cotta accent color to brighten the base.
The project was certified by the USGBC to be LEED Silver for a Core and Shell building. To achieve this objective, the project employed a high performance, high return strategy. Some of the key elements included the “deconstruction” of the existing duplex structure on the site, in lieu of traditional demolition, diverting 90% of the debris from the landfill, design and specification of durable and energy efficient systems, regionally sourced and recycled materials, healthy indoor air quality techniques, and a green roof to reduce temperatures and create habitat.
Winner of Excellence in Masonry Design Awards – Honor Award Commercial
Winner of NAIOP Office Development of the Year award.
Project Team
Construction: Constantine Builders
Interior Design: Jayne Freet Interiors
Landscape Architecture: Ardith Lanstra Nothdurft of Wakerobin LLC
Photography: Matt Todd and Steve Keating




