
Oregon Beach House
Seattle, WAOregon Beach House_exterior_front_gate-724×1024
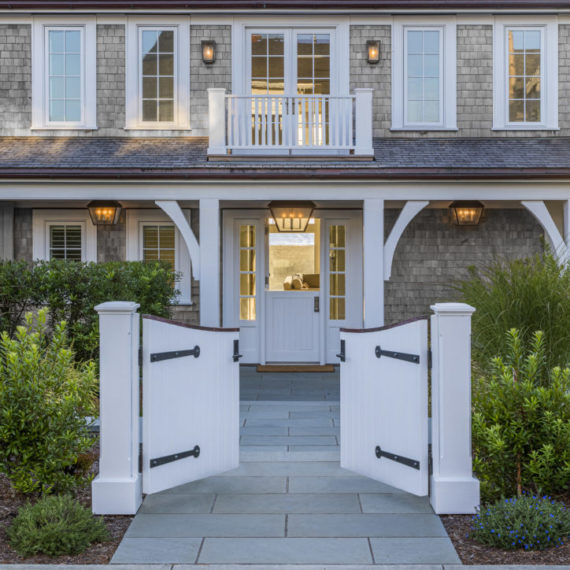
Oregon Beach House_exterior_front_money-1024×683
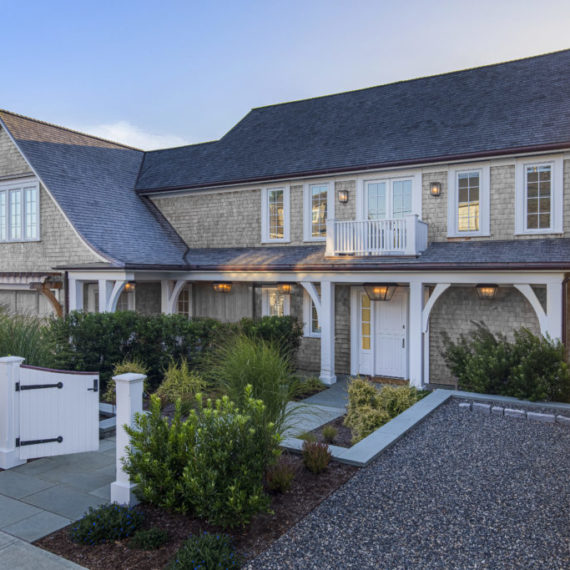
Oregon Beach House_exterior_back-1024×823
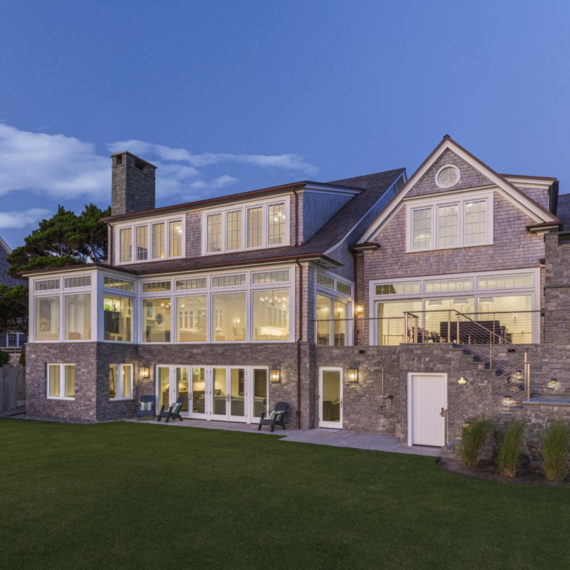
Oregon Beach House_entry2-683×1024
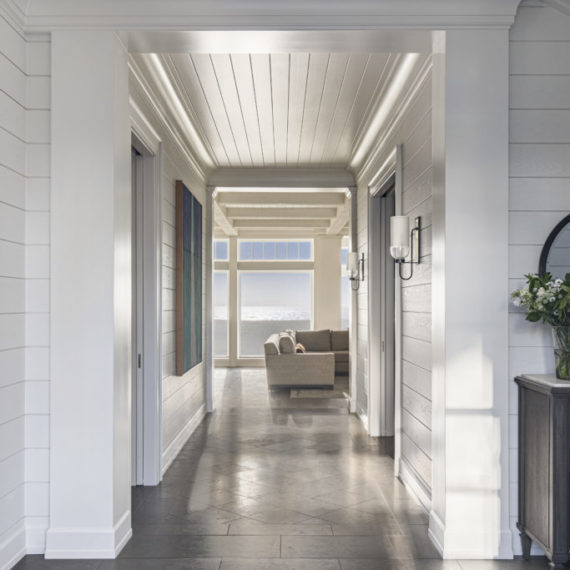
Oregon Beach House_sitting_room-1024×733
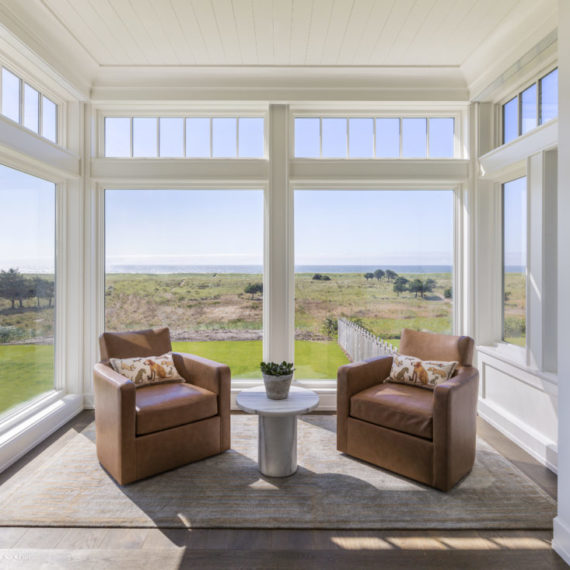
Oregon Beach House_dining-1024×683
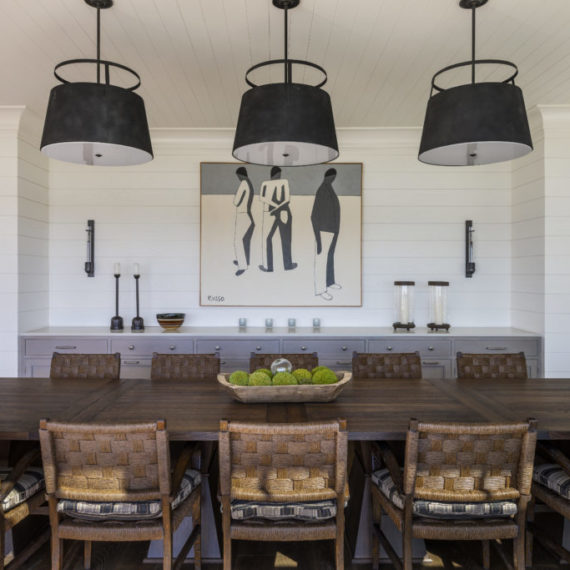
Oregon Beach House_kitchen2-1024×683
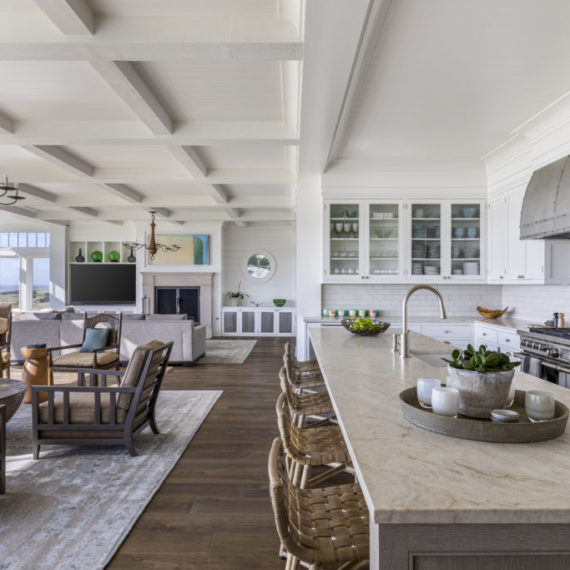
Oregon Beach House_entry-683×1024
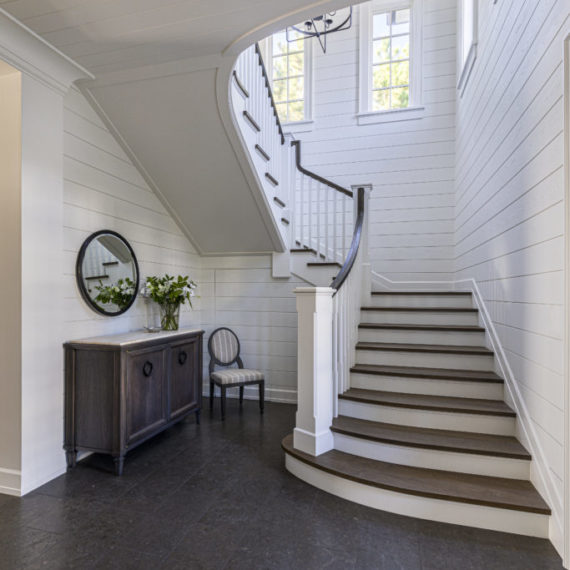
Oregon Beach House_master_bed_nook-684×1024
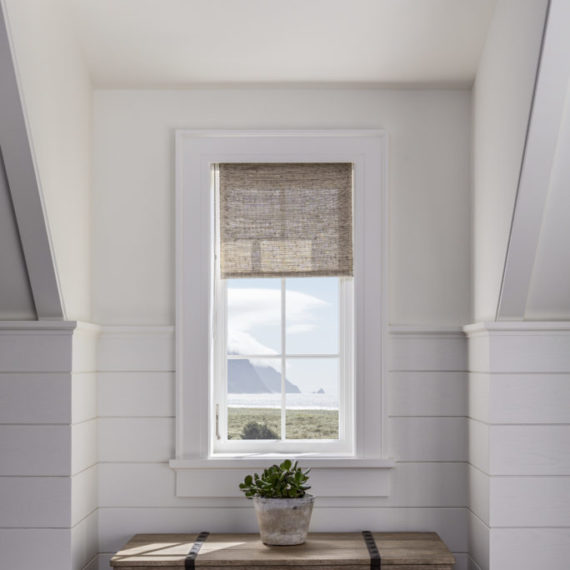
Oregon Beach House_master_bed-1024×836
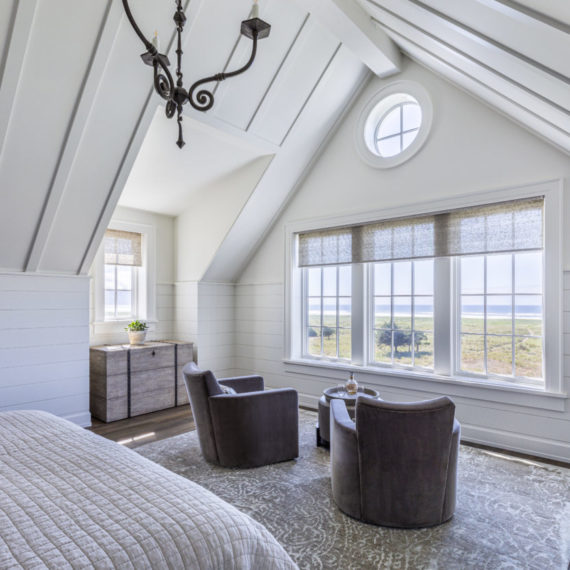
Oregon Beach House_spa_closet-683×1024
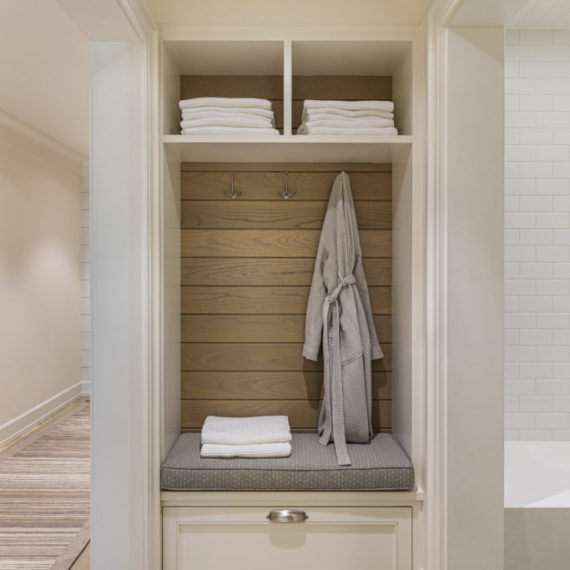
Oregon Beach House_master_bath3-1024×944
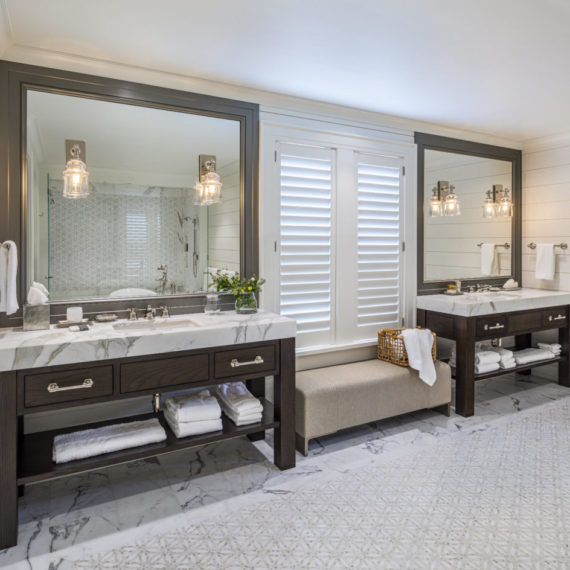
Oregon Beach House_master_bath-1024×977
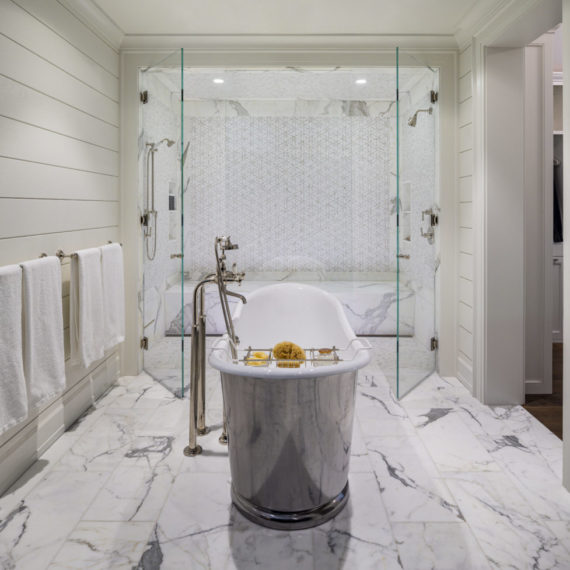
Oregon Beach House_kids_room-1024×683
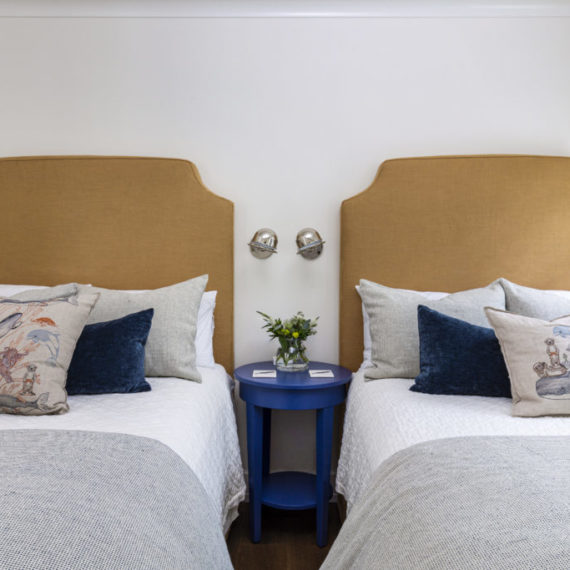
Oregon Beach House_guest_nook-683×1024
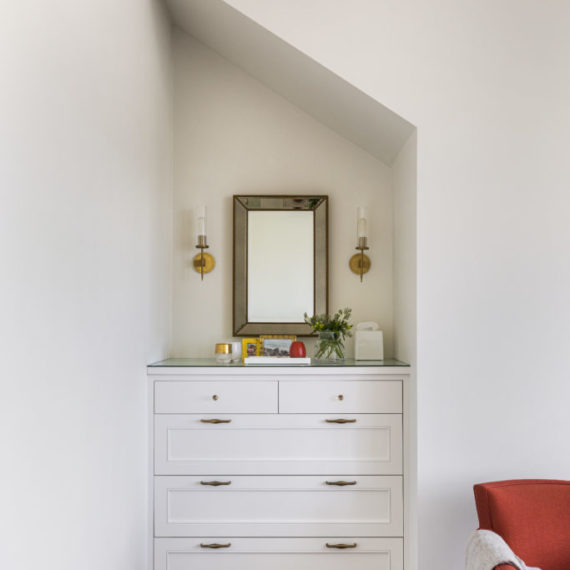
Oregon Beach House_guest_bed2-1024×753
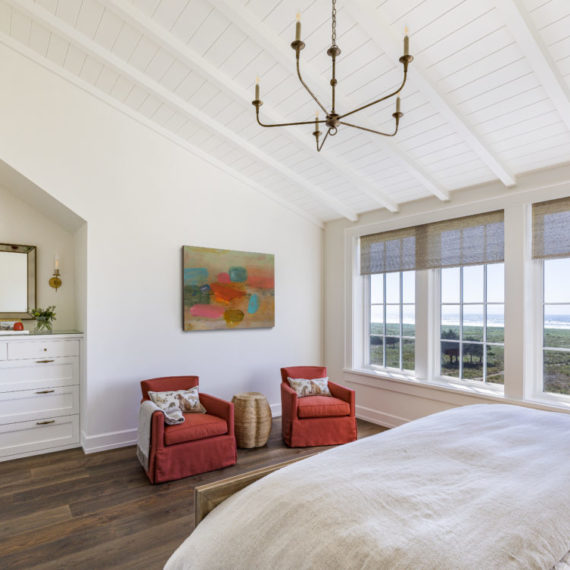
About This Project
Our clients grew up escaping to their family’s cottage in a quiet beach town on the Oregon coast, breathing fresh salt air, going clamming, and watching the elk graze in the grassy oceanfront dunes. When we met them, they had found the perfect old beach house in that same quiet town and together we set out on a journey to recreate the same peaceful experience for their own children and friends.
Their top priority was to maintain the character and presence of the existing 1912 shingle-style house. It had good bones and stood proud, but years of wear and piecemeal remodels left it feeling dark and dated. Our collective design goals were to reimagine the floor plan into a more open and modern layout, to maximize daylight and views out to the Pacific Ocean, and to provide ample entertainment space for large parties. Steel moment frames were installed along the west side of the house to allow for wall-to-wall glazing in the multi-functional great room on the view side. Daylighting was further optimized by increasing the floor-to-ceiling height on two levels. No small feat, this was accomplished by temporarily supporting the upper floors and roof, while excavating down further beneath the house and carefully rebuilding roughly 90% of the foundation and framing, piece by piece at times. This allowed us to keep the existing 100+-year-old shell and roofline, which was a vital part of maintaining the soul of the existing house.
The home’s exterior is finished in the same spirit as the existing; to be reminiscent of the classic shingled beach homes along the coast of New England, but appropriately casual for small-town life on the rugged Oregon coast. Untreated Eastern White Cedar wall shingles sit on a base of Washougal Basalt ledgestone, both chosen to age gracefully with the stormy coastal environment. Salvaged fir beams, timber posts, and brackets, and variegated bluestone pavers help to establish a warmth of dignified age.
The interior design of the home is an urban take on the traditional beach theme, creating an understated elegance to the overall feel of the home. The white wood paneling and ceiling beams act as a backdrop for the monochromatic palette of the finishes, furniture, and fabrics; making the ocean view the essential feature.
The individual rooms were designed and furnished to reflect the spirit of an old beach house, each having their own unique character but melded together by a unified vision. The bright and active great room has several unique furniture arrangements for both large gatherings, more intimate family get-togethers, and cozy alcove seating for just two, all of which look directly out to the ocean. The master suite offers a serene retreat for the owners, whether they are enjoying the view among the custom-built bed and nightstands or relaxing in the freestanding burnished nickel tub or the oversized steam shower with Calacatta mosaic wall tile.
“Even though we remodeled most of the old house to have modern amenities and flow, we rebuilt everything the way people used to build, sturdy and with intention, with the expectation that this house will be around for another 100 years.“
– David Marchetti

