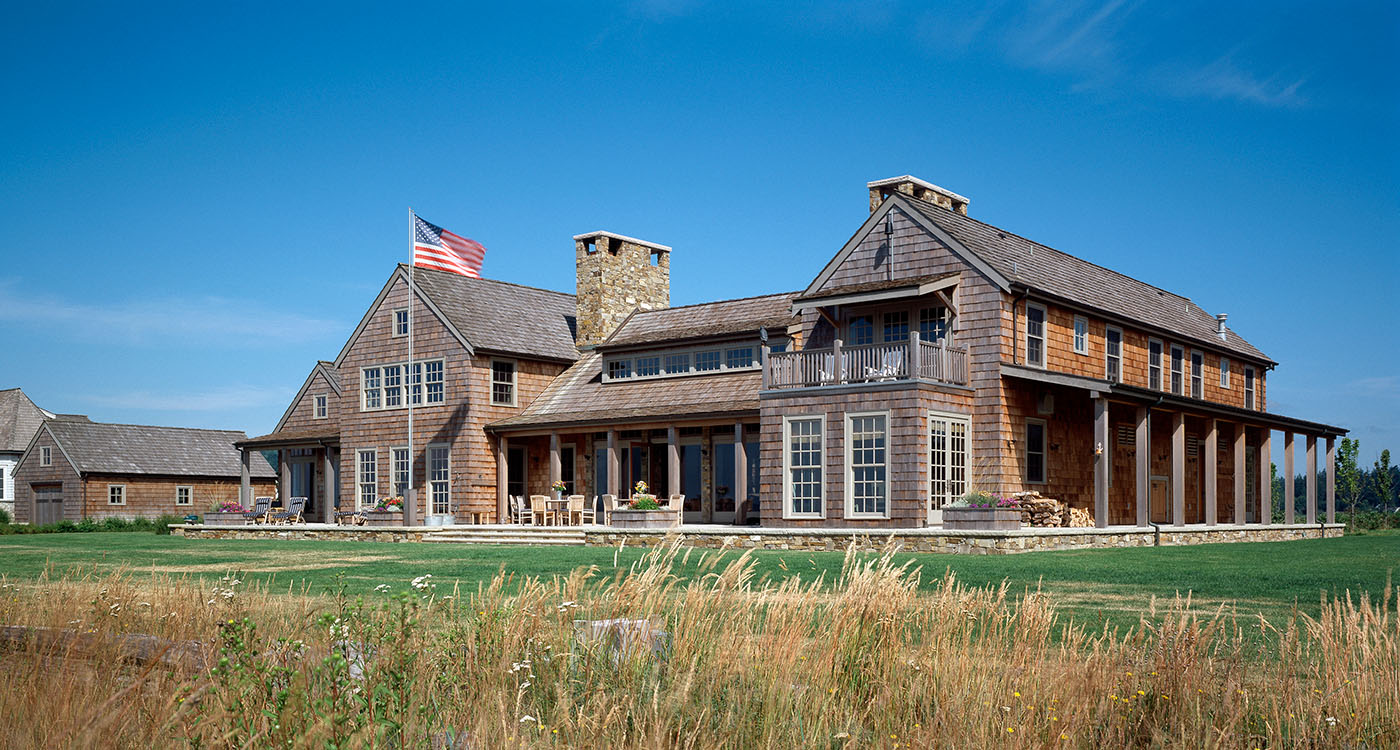
Useless Bay Residence
Whidbey Island, WA
01_Miranda-Estes-Photography-Double Bluff-35
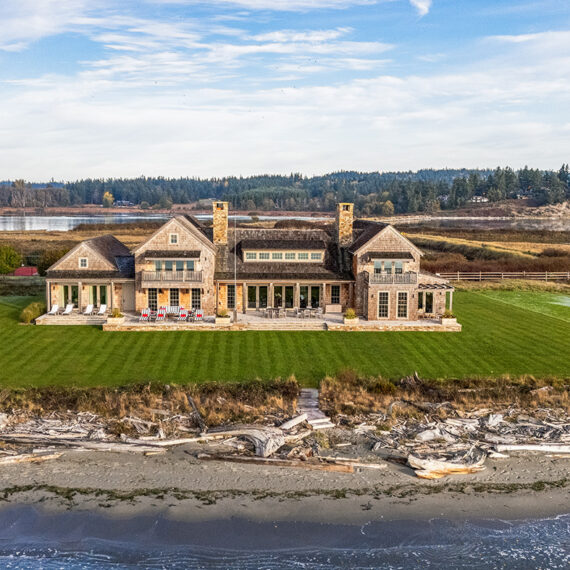
useless_bay_splash
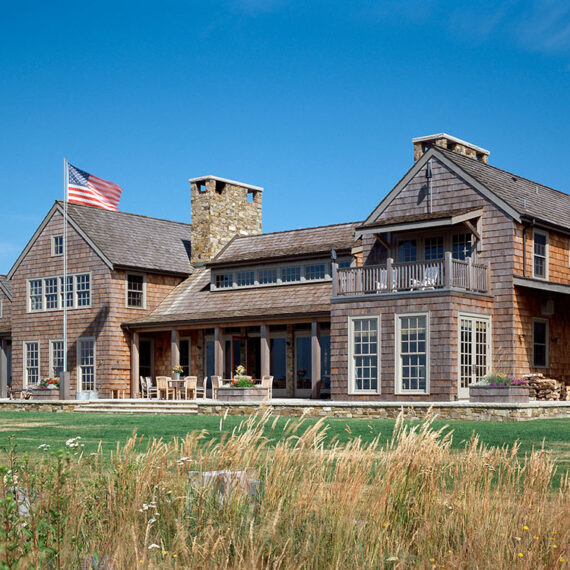
03_Miranda-Estes-Photography-Double Bluff-22
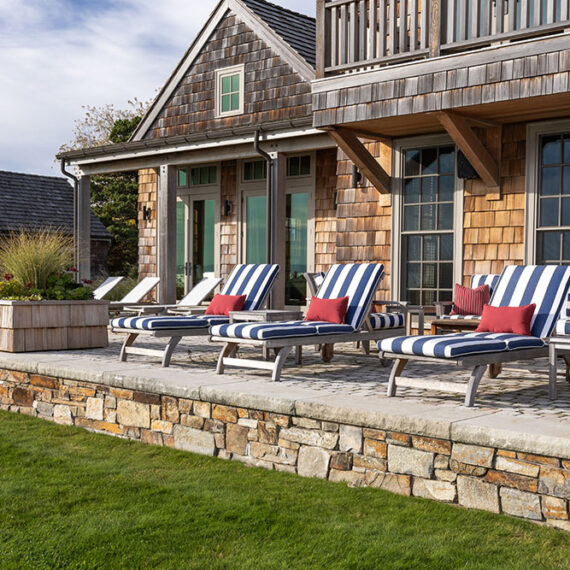
04_Miranda-Estes-Photography-Double Bluff-30
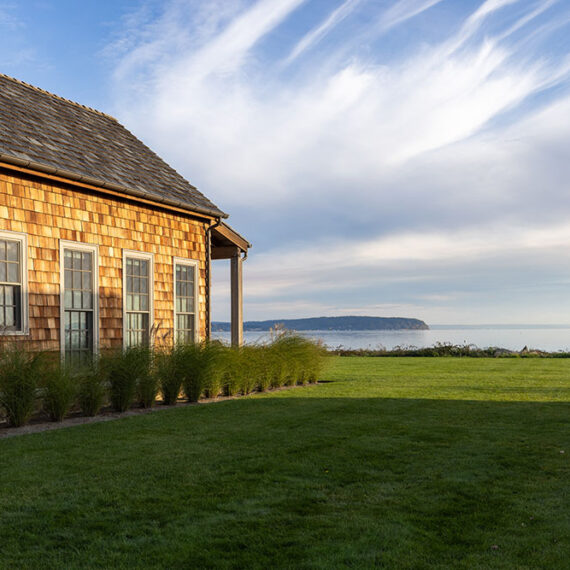
05_Miranda-Estes-Photography-Double Bluff-38
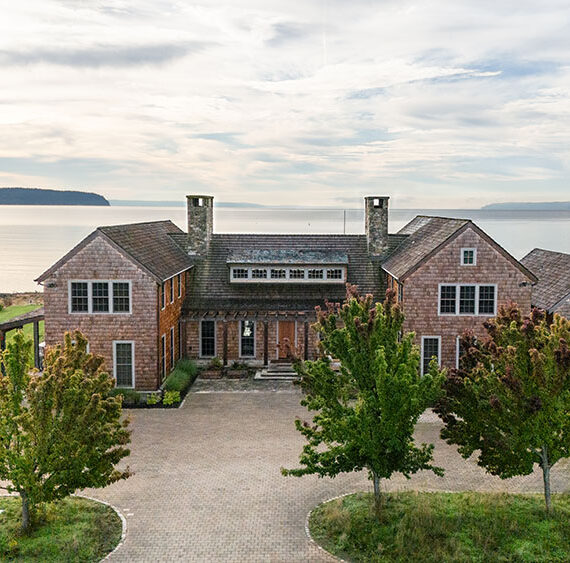
08_Miranda-Estes-Photography-Double Bluff-5
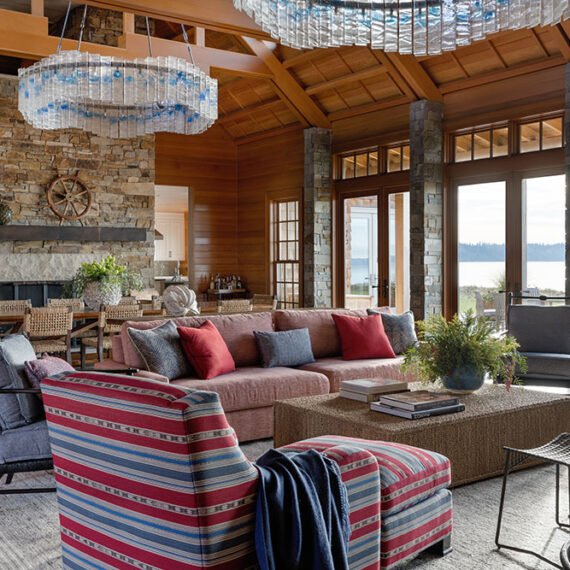
09_Miranda-Estes-Photography-Double Bluff-3
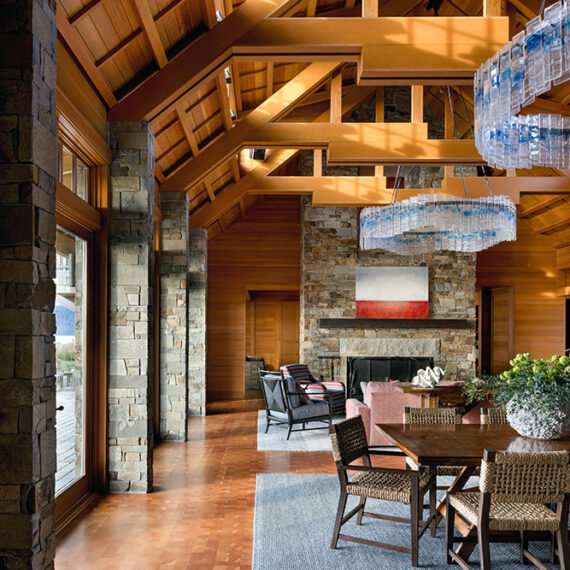
06_a. dusk entry
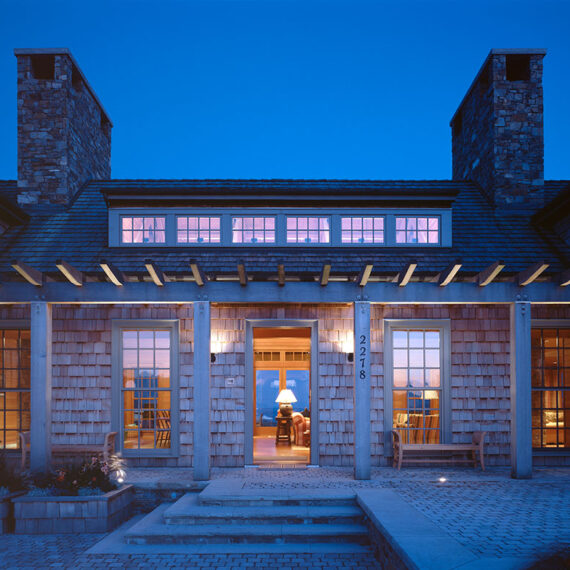
07_b. moon rise
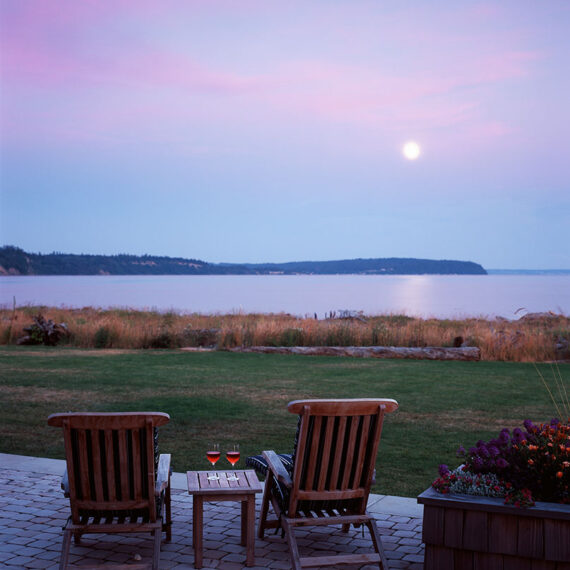
10_f. collumns
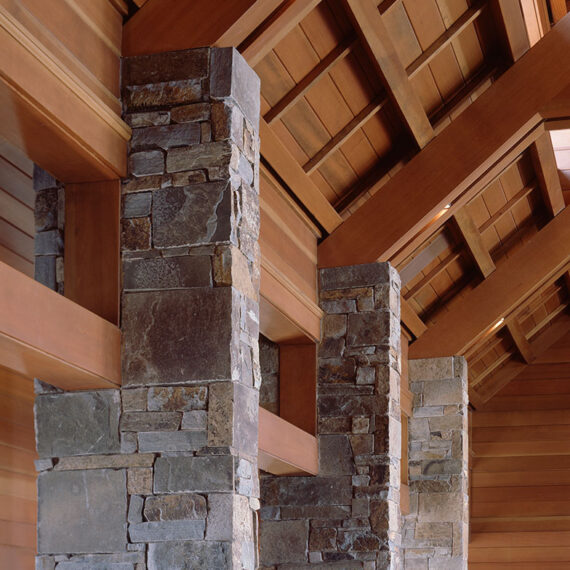
12_Miranda-Estes-Photography-Double Bluff-13
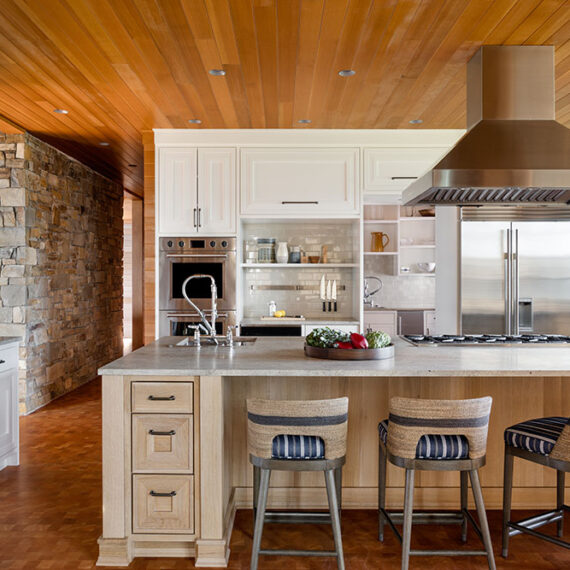
11_i. beams
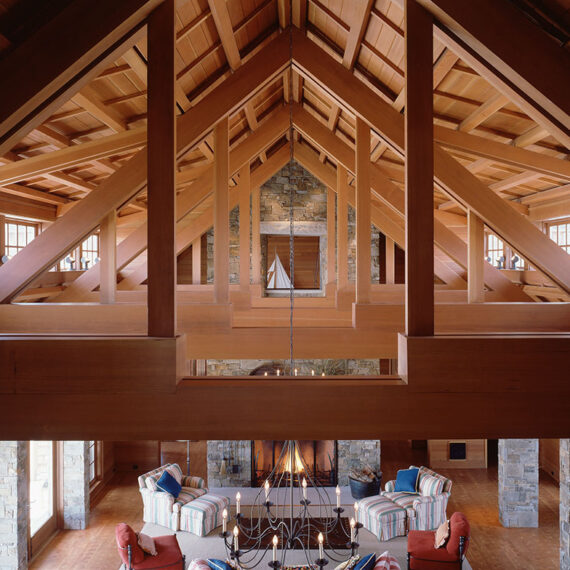
13_Miranda-Estes-Photography-Double Bluff-10
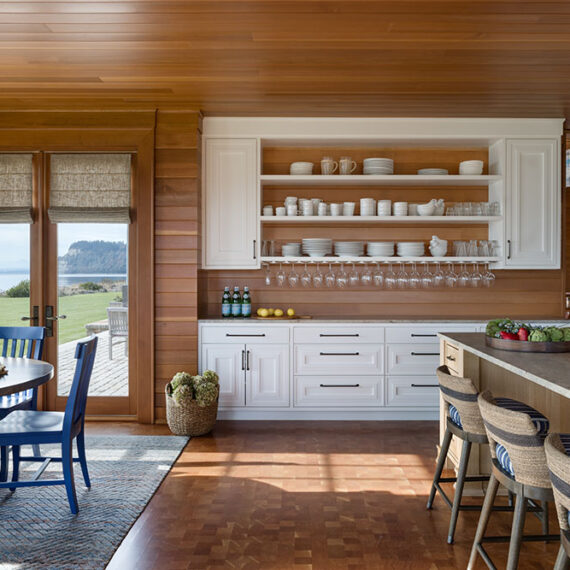
14_Miranda-Estes-Photography-Double Bluff-16
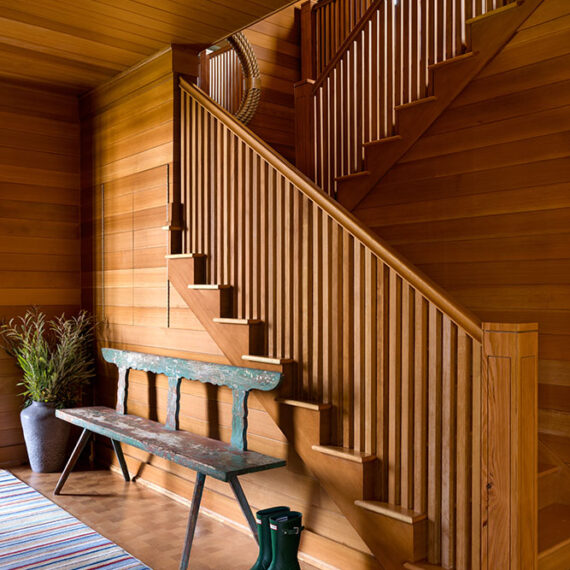
15_Miranda-Estes-Photography-Double Bluff-7
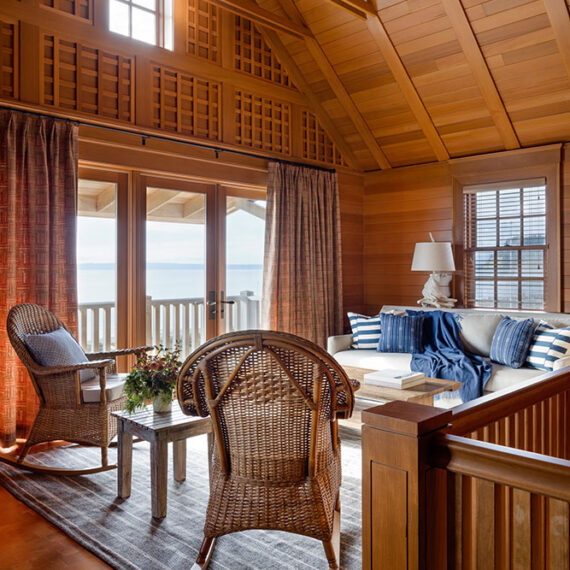
16_Miranda-Estes-Photography-Double Bluff-8
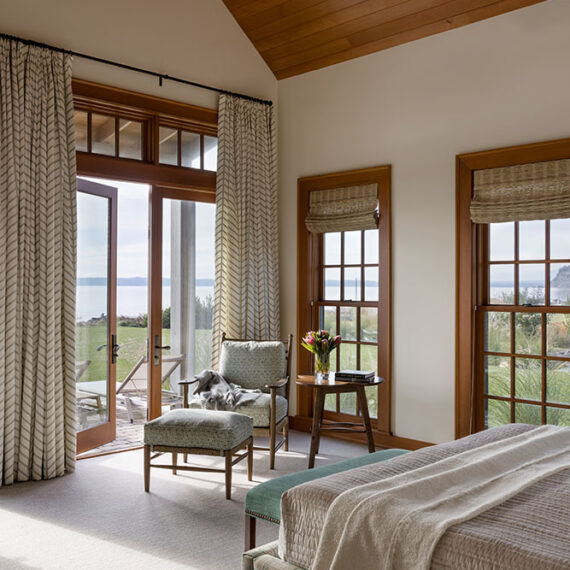
17_Miranda-Estes-Photography-Double Bluff-11
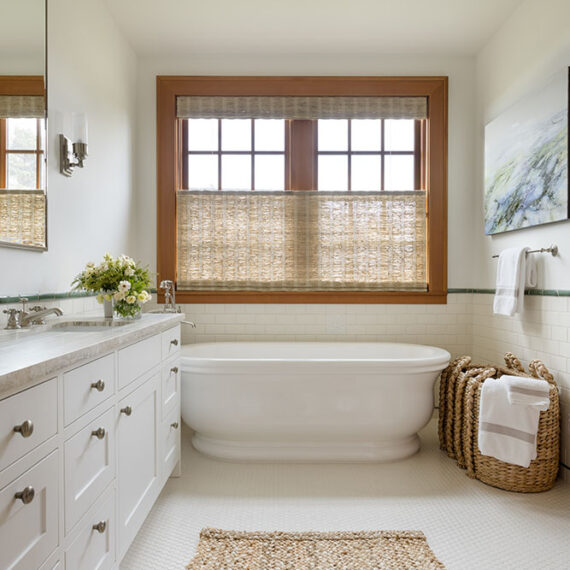
About This Project
The expression of structure can be a form of art, as the modernists showed us. And this principle can be used effectively in a traditional style as well.
A very large and dramatic great room (40 by 27 feet) forms the heart of this weekend home on an island near Seattle, and architect and builder alike invested a lot of effort into its detailing. Its elaborate ceiling support structure of joists, rafters, and purlins is executed in clear Douglas-fir, forming an intriguing but totally functional composition that recalls traditional Japanese detailing. The massive twin stone fireplaces at either end of the room, however, suggest the National Park lodge tradition of America. With these architectural gestures at both grand and intimate levels, the room forms a rewarding gathering place for the large groups of family and friends that our client loves to bring to the island.
The ground floor is designed for informal living, entertaining, and welcoming guests. The great room opens to a covered terrace for a place to sit facing the beach while sheltered from the southern sun and misty rains. Flanking it are two wings, one of which contains the kitchen and service spaces and a suite of children’s bedrooms above. The other expands into a guest room and game room. The master suite occupies its own annex at the far west end of the house.
Since sunlight is one of the most precious luxuries in the Northwest, we are always mindful to introduce an abundance of natural light into the daytime gathering areas of the house. This design features two 24-foot-long eyelid-like dormers on the roof over the great room, funneling in plenty of daylight regardless of the season. On the ground floor, overscaled double-hung windows eight feet high also welcome the light.
In designing the exterior, we were inspired by the honest and direct expressions of early Northwest agrarian domestic architecture. Richly stained shingles, ledge stone chimneys, and the 30-inch-tall stone base wrapping the entire structure all work together to form a coherent and timeless composition.
Project Team
Interior Design: Susan Young Interiors
Landscape Architecture: Bruce Hinkley
Construction: Heggenes Construction
Photography: Ben Benschneider

