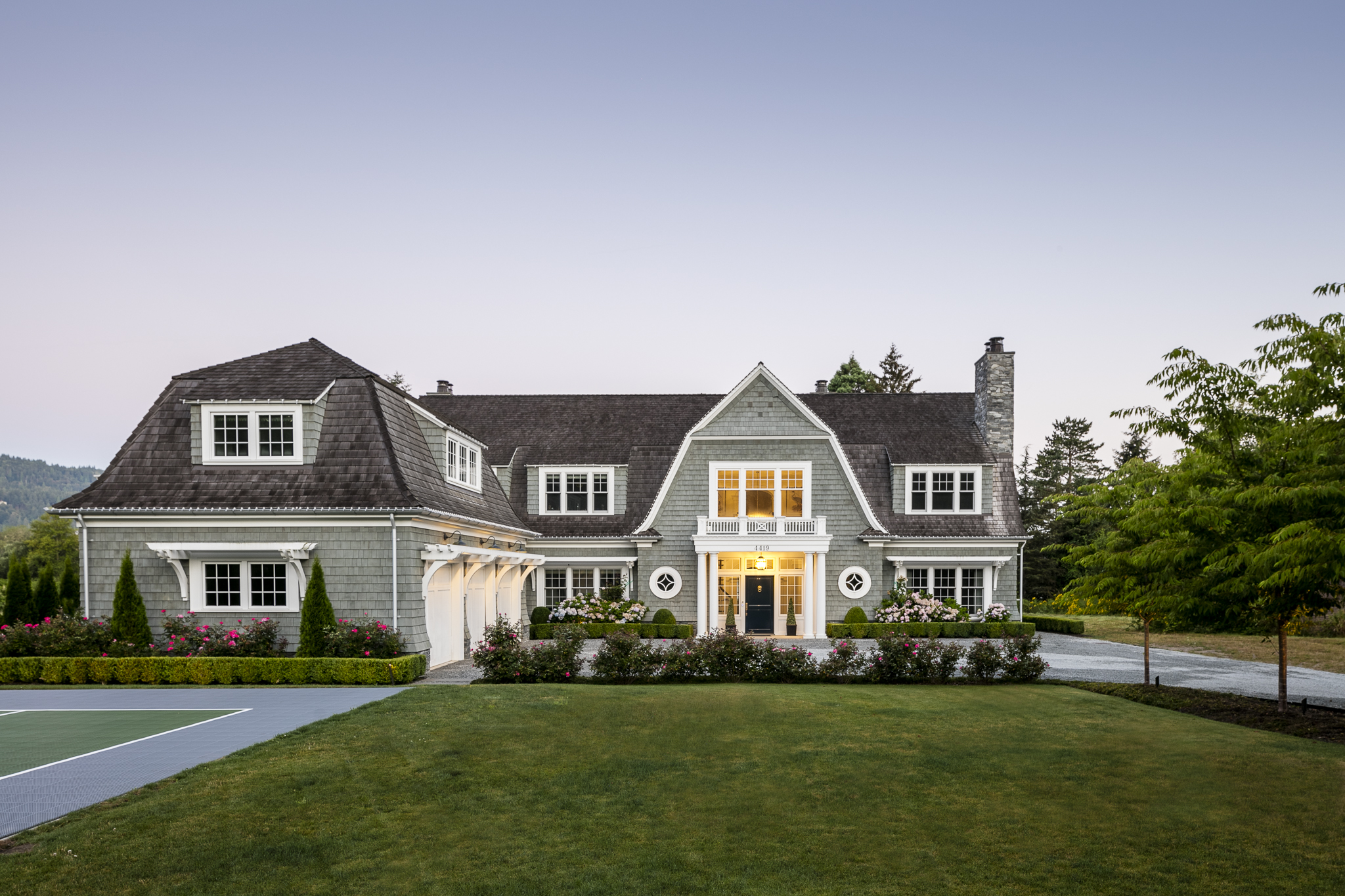
Lake Sammamish Residence
Issaquah, WA
Lake Samammish Residence
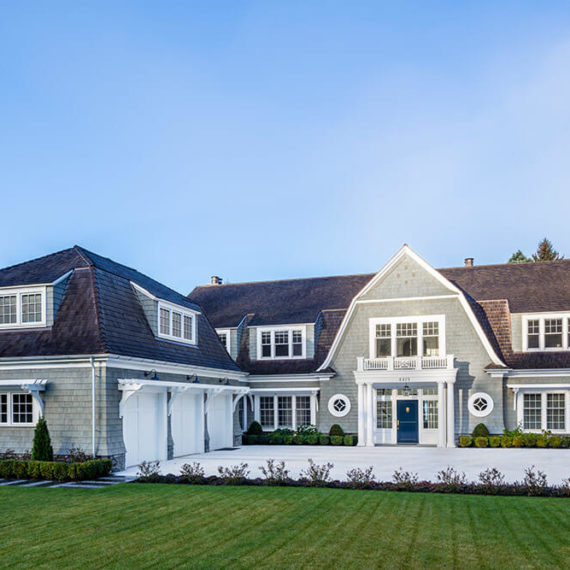
Lake Samammish Residence
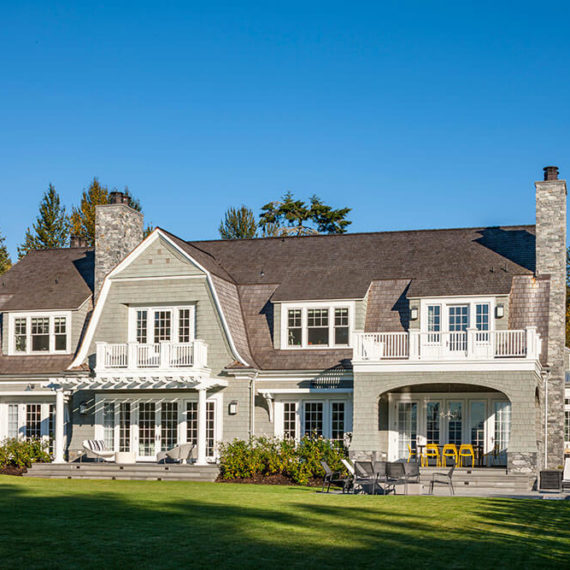
Lake Samammish Residence
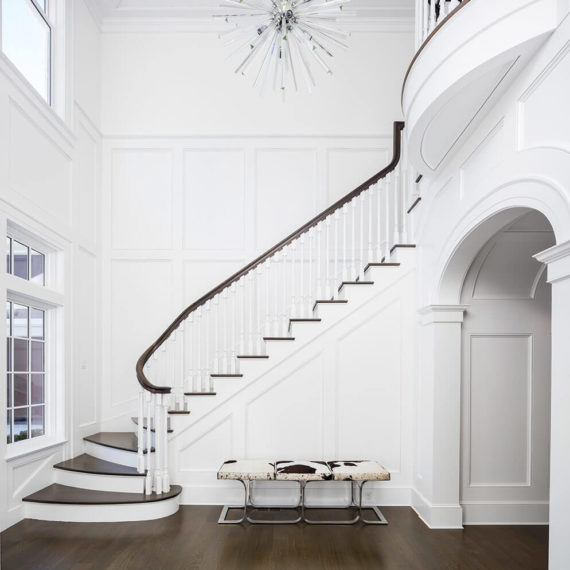
Lake Samammish Residence
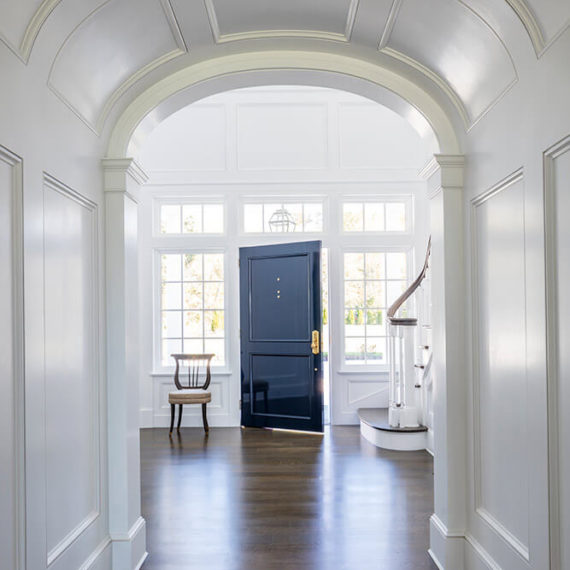
Lake Samammish Residence
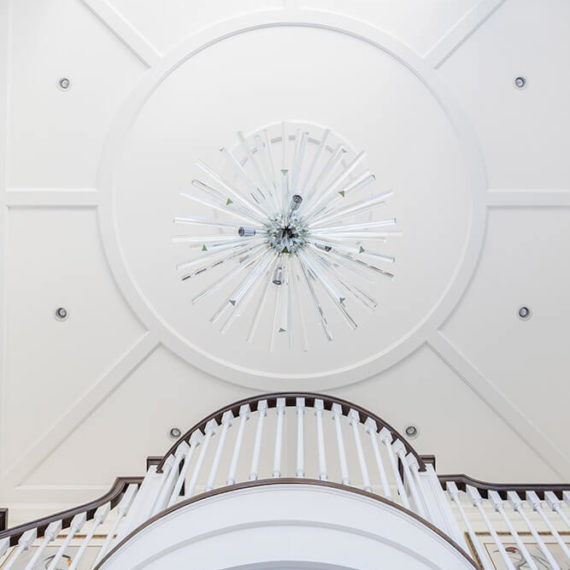
Lake Samammish Residence
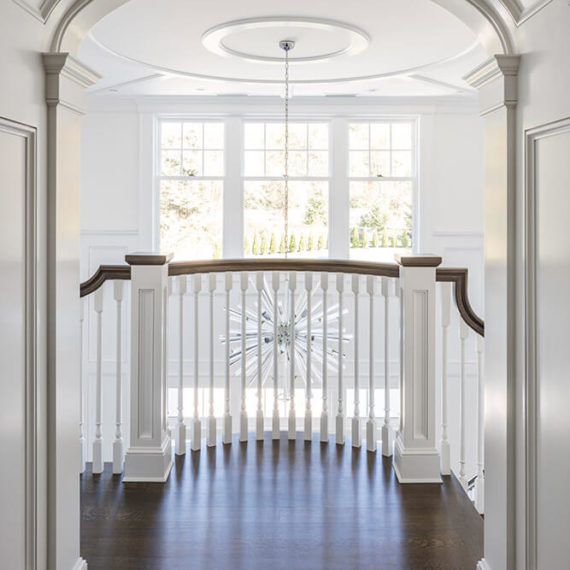
Lake_samammish_8
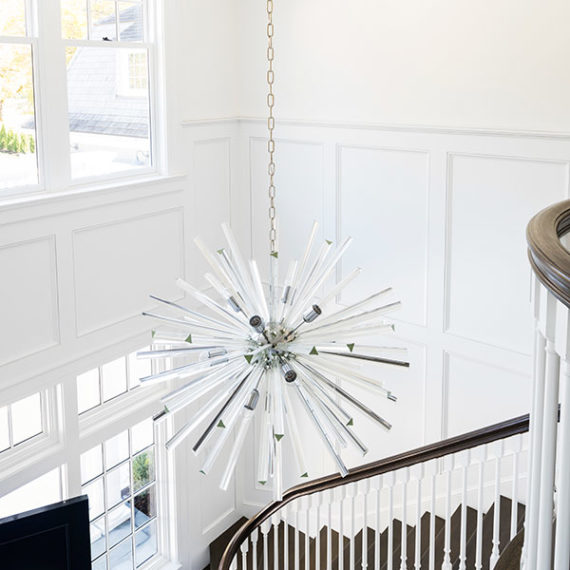
Lake Samammish Residence
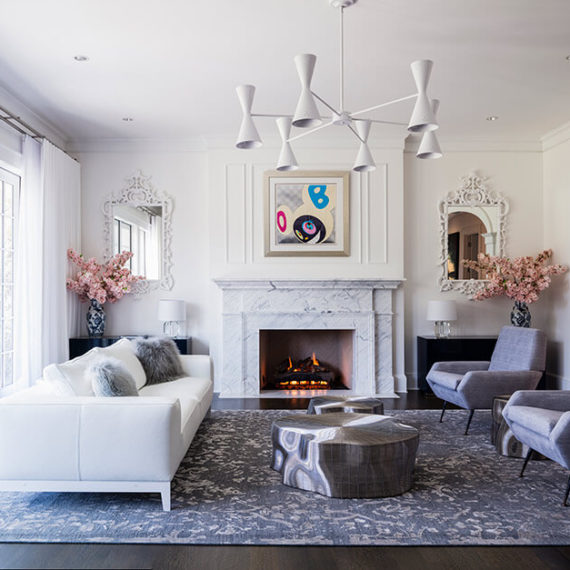
Lake Samammish Residence
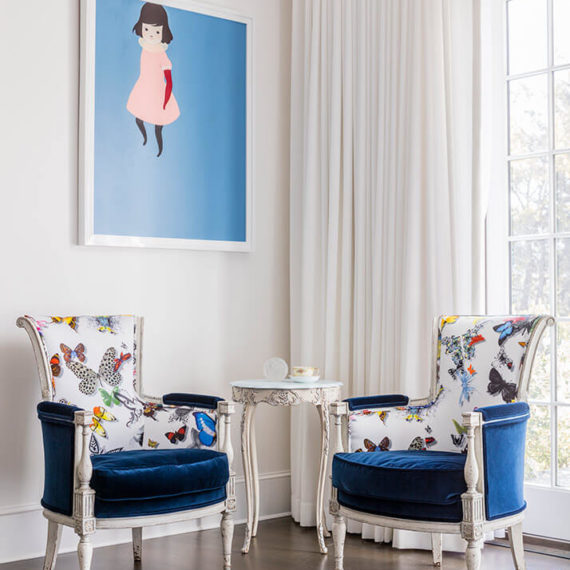
Lake Samammish Residence
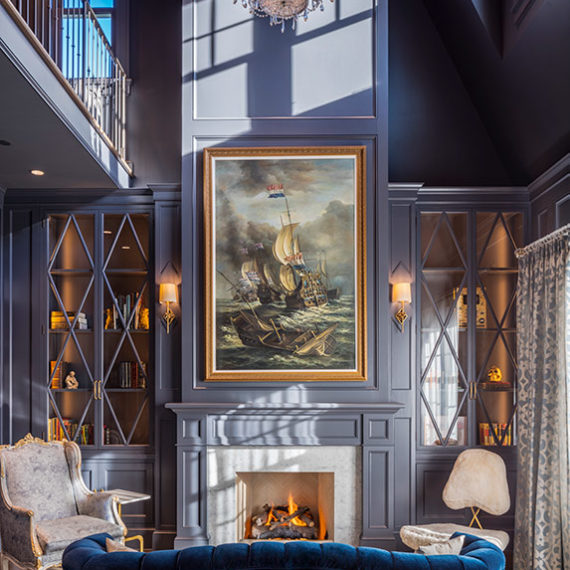
Lake Samammish Residence
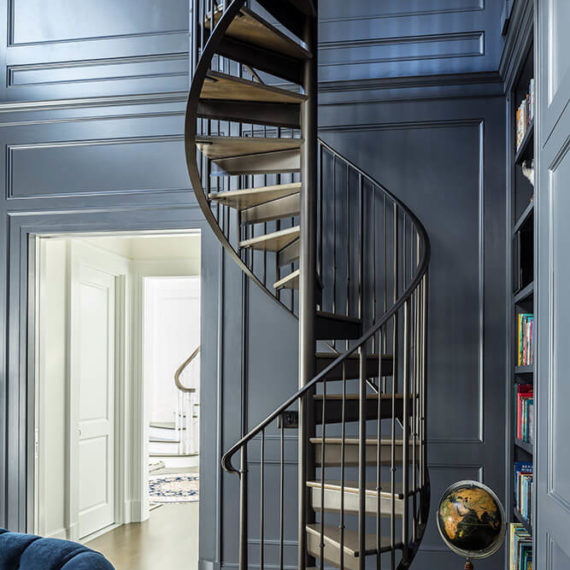
Lake Samammish Residence
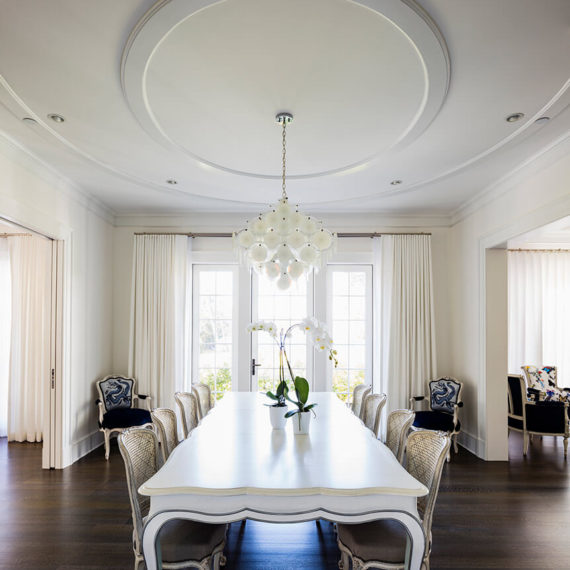
Lake Samammish Residence
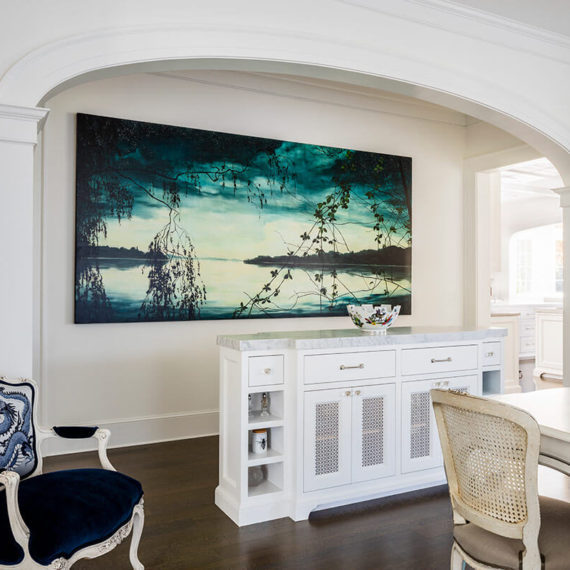
Lake Samammish Residence
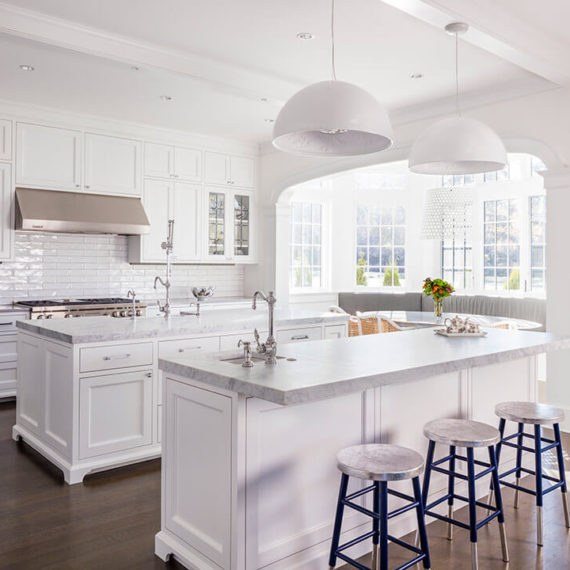
Lake Samammish Residence
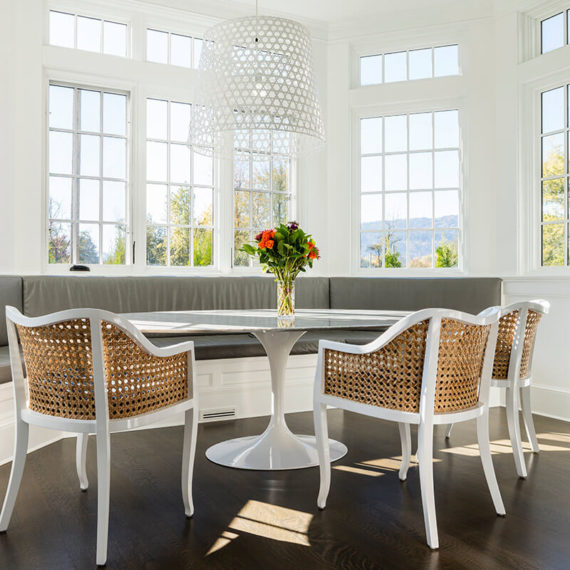
Lake Samammish Residence
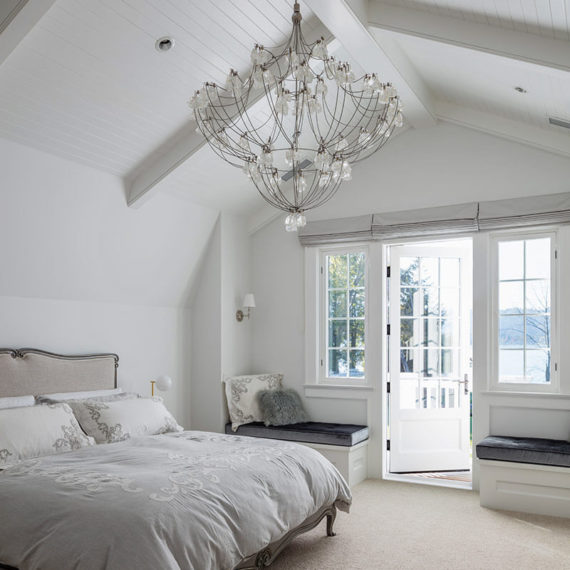
Lake Samammish Residence
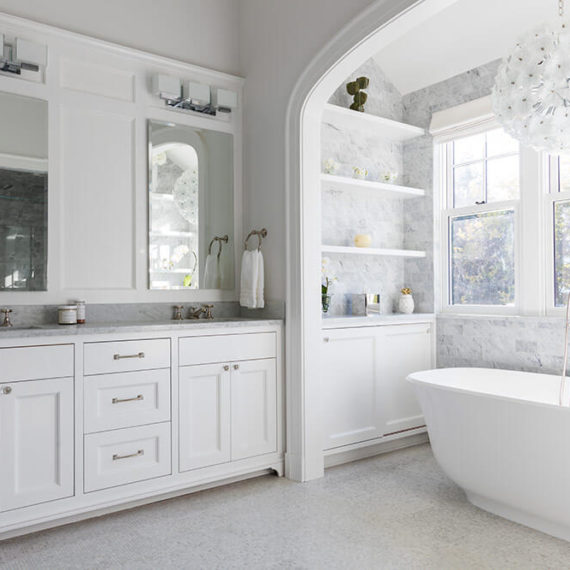
About This Project
This four-bedroom home faces west on a flat one-acre parcel with 100 feet of waterfront on the eastern shore of Lake Sammamish. The site is notable because of the stream that meanders through it on its way to the lake. Our clients wanted to create a home for their family conducive to a relaxed carefree lakeside lifestyle. They were drawn to images of other shingle style homes we have designed. These homes and theirs are inspired by the summer “cottages” built along the eastern seaboard from the coast of Maine, Rhode Island, Connecticut and eastern Long Island that first appeared in the mid-nineteenth century. With personal ties to New England, we have long been drawn to these uniquely American homes designed by such iconic architects as William Ralph Emerson, John Calvin Stevens, McKim, Mead & White, and others. These homes have a relaxed carefree quality about them that often feel just right for rural waterfront locations.
The central compositional focus for this home is the central gambrel roof that runs through the home from east to west sides providing the hierarchy and strong identity for this home. Other timeless elements such as the oval windows, corbeled supported trellises, and elliptical shingled arch at the covered terrace add important details that refine and embellish this homes imagery. Key details including eaves, casing, shingle detailing, and mullion patterns in the windows and glass doors have been studied carefully to ensure correct scale and proportional balance. Inside a sinuous curving stairway punctuates the white paneled two-story entry and draws one to the second floor. Turning to the right one finds the dramatic slate stained oak paneled two-story library which chevron patterned oak flooring. This room provides an unexpected and cozy counterpoint to the bright white entry. The library has a metal spiral stair in one corner to access a balcony and additional bookshelves above. A concealed door, which is activated with a magnetic lock, provides a secret door to the master bedroom suite. The vaulted master bedroom is open, and light filled with panoramic views to the west.
From the entry one passes under the landing above through an elliptical arch into the 10-foot tall living room. A long bank of French doors provides unobstructed views to the yard and Lake Sammamish. The painted wood paneling and beamed ceilings add to the sense of heritage and timelessness. A covered porch off the family room provides protection from the strong western summer sun. The kitchen is brightly lit because of the south light emanating through the faceted glass enclosed breakfast alcove. The kitchen is open to the family room which in turn is open to the dining room. Even though the precedents for this home date from the early part of the last century when floor plans were often compartmentalized and dark, this home is bright and light-filled because of its long bands of glass doors which suits our more informal modern lifestyle.
Lake Sammamish Residence was awarded with the Regional 2019 Luxe RED Award in Classic Architecture.
Project Team
Architecture + Interiors: Stuart Silk Architecture
Klein Interior Furnishings and Decorative Lighting: Diane Chiu
Landscape Architecture: Land Morphology
Construction: Bender Custom Construction
Photography: John Granen


