
Broadmoor Residence
Seattle, WA
Broadmoor Residence
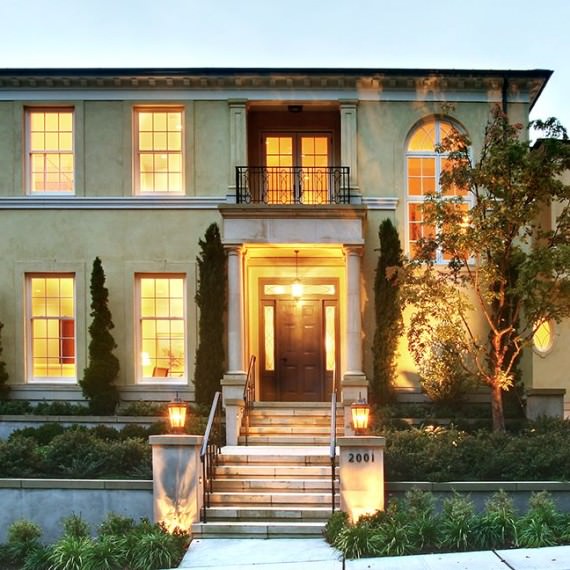
Broadmoor Residence
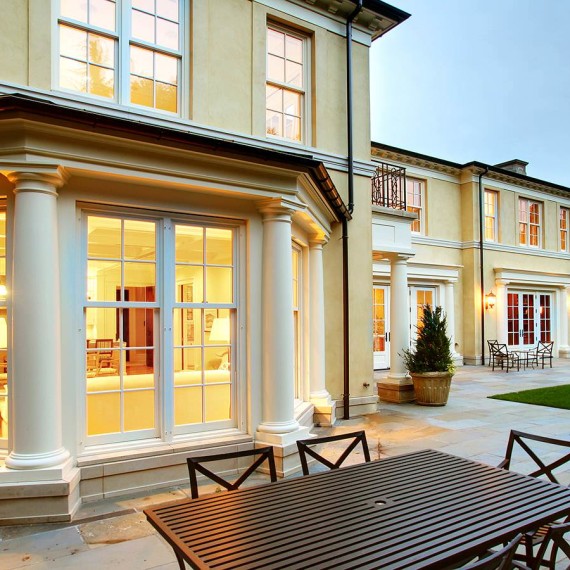
Broadmoor Residence
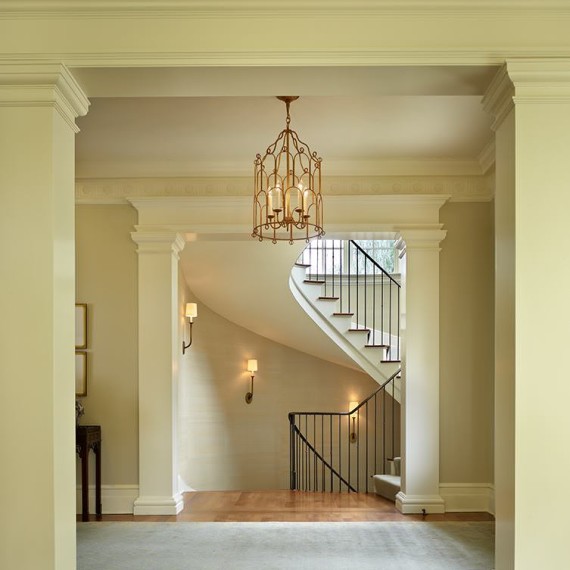
Broadmoor Residence
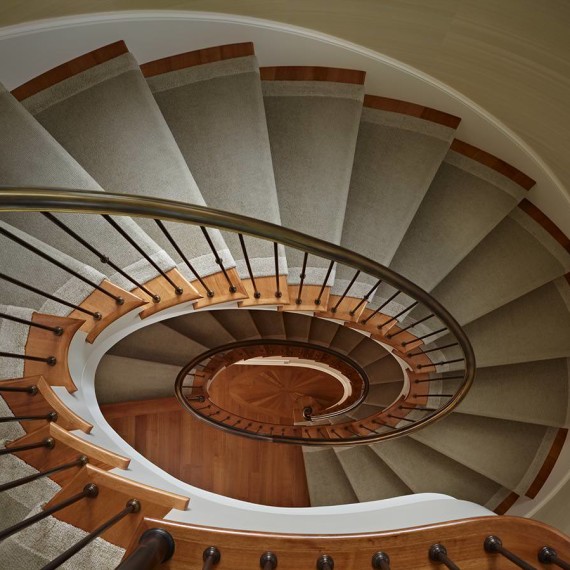
Broadmoor Residence
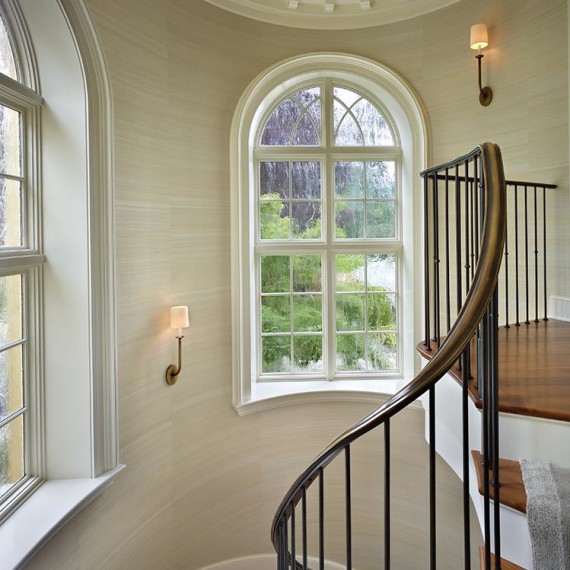
Broadmoor Residence
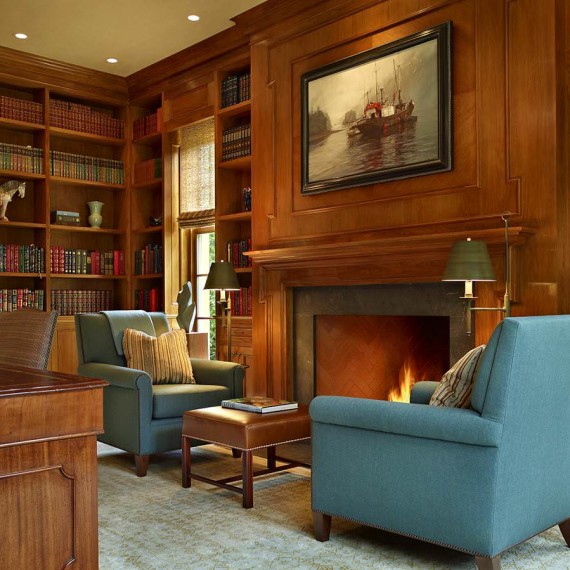
Broadmoor Residence
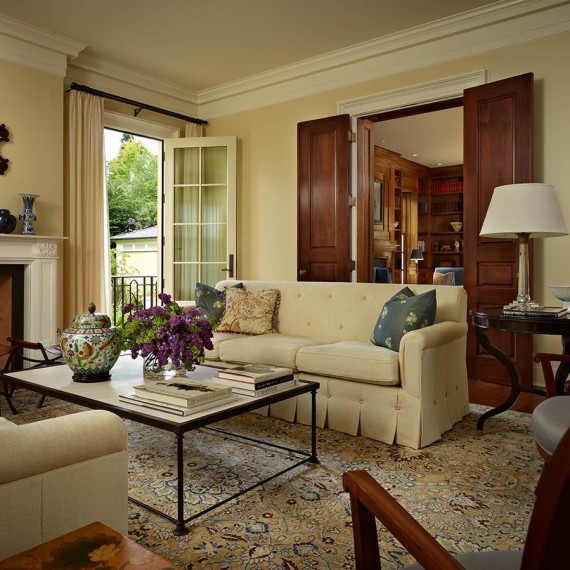
Broadmoor Residence
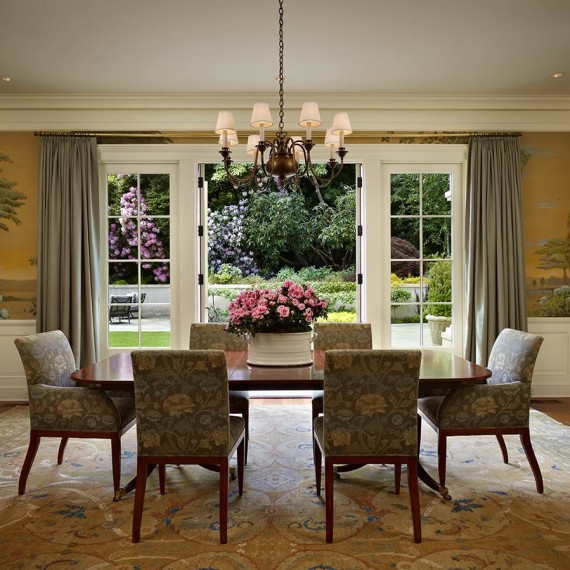
Broadmoor Residence
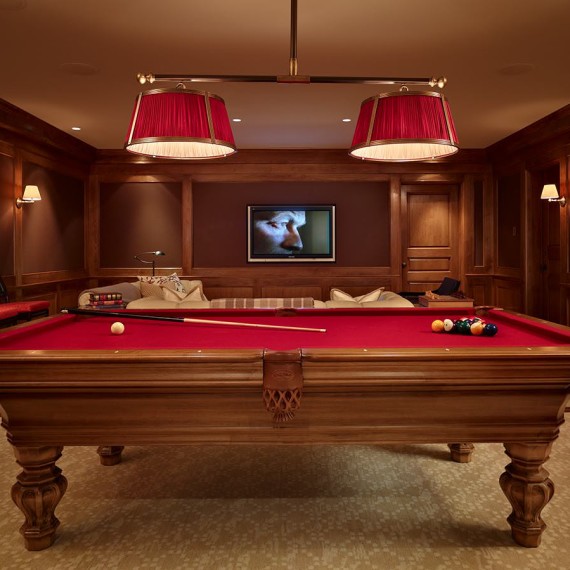
Broadmoor Residence
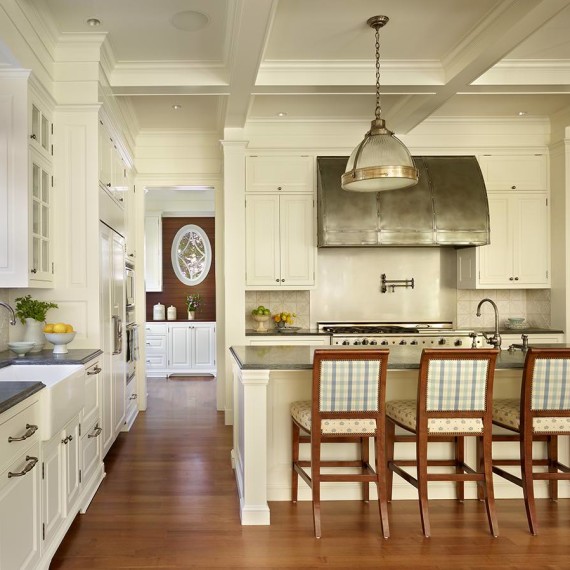
Broadmoor Residence
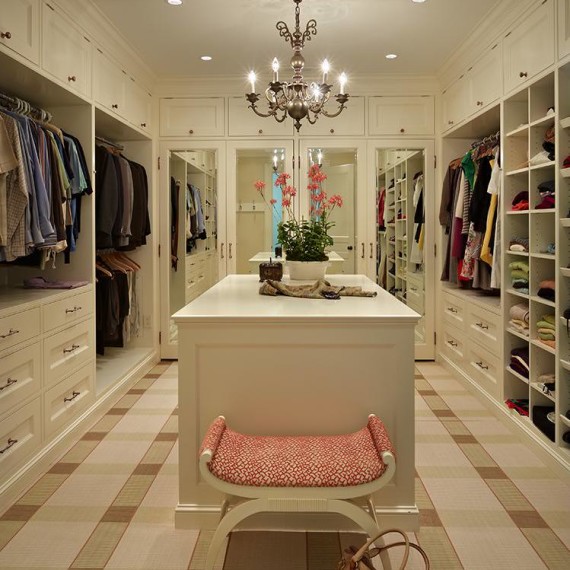
Broadmoor Residence
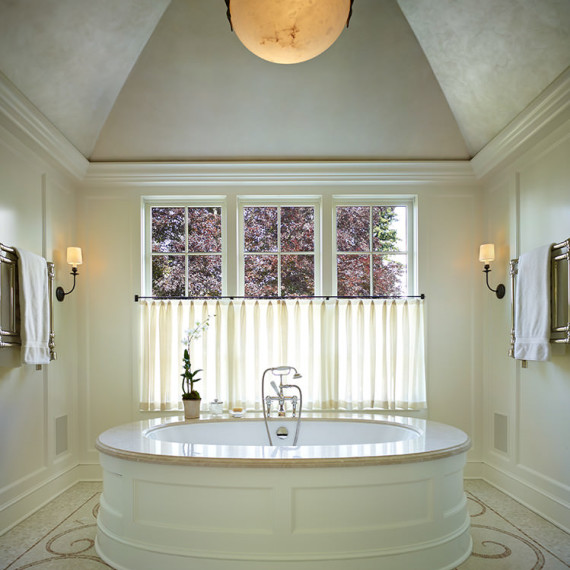
About This Project
This traditional home is located in the Broadmoor neighborhood of Seattle on a large parcel with plenty of open space and extensive gardens. The home itself is inspired by Georgian architecture originating in England and other English speaking countries in the eighteenth century.
The living room, dining room, library, and stair are formally clustered around a generous entrance hall. An informal area containing the kitchen and family room is separated and accessed through the gallery. A highly sculptural elliptical stair connects the three floors.
The main floor has ten foot ceiling height throughout. Tall windows flood every room with sunlight creating an open and expansive living experience. Carefully researched details including complex crown moldings, casing, and base complete this historically accurate interior architecture.
A mural depicting an English garden scene encircles the dining room. Garden motifs continue on the upper floor, as does the high level of detail; the master suite opens to the garden on the south and west; the ceiling is deeply coved and its bathroom includes a floral-themed marble mosaic floor.
Thanks to thoughtful material selections as well as enhanced energy and water conservation, the home was awarded a LEED for Homes Silver certification.
Project Team
Interior Design: Kylee Shintaffer
Landscape Architecture: Williamson Landscape Architecture
Construction: Toth Construction
Photography: Ben Benschneider and Buck Usher


